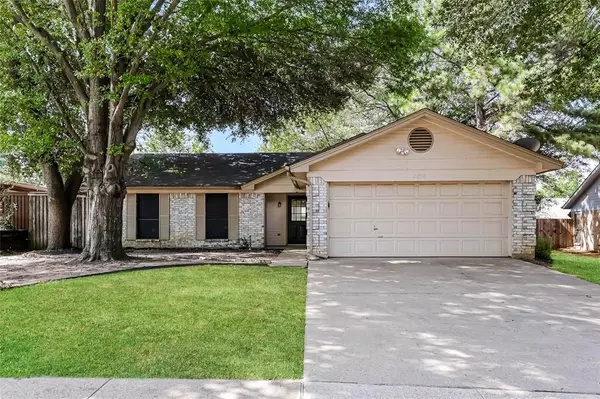For more information regarding the value of a property, please contact us for a free consultation.
2810 Glen Hollow Circle Arlington, TX 76016
Want to know what your home might be worth? Contact us for a FREE valuation!

Our team is ready to help you sell your home for the highest possible price ASAP
Key Details
Property Type Single Family Home
Sub Type Single Family Residence
Listing Status Sold
Purchase Type For Sale
Square Footage 1,392 sqft
Price per Sqft $201
Subdivision Glen Ridge Add
MLS Listing ID 20692670
Sold Date 12/23/24
Bedrooms 3
Full Baths 2
HOA Y/N None
Year Built 1987
Annual Tax Amount $6,289
Lot Size 6,926 Sqft
Acres 0.159
Property Description
Experience warmth and comfort in this 3 bedroom 2 bathroom radiant home, perfect for serene retreats. The kitchen features stainless steel appliances, an undermounted sink, and a pantry to inspire your culinary skills. The heart of your home is carpeted, ideal for creating memories. Natural light fills the interior, with a fireplace for cozy evenings and vaulted ceilings for spacious living. The exterior boasts a back patio, your private sanctuary for relaxing Sundays or quiet evenings under the stars. Nestled in West Arlington, this haven offers convenience and serenity. You're not just buying a house; you're investing in a lifestyle. Welcome to 2810 Glen Hollow Cir. Your new address of happiness.
Location
State TX
County Tarrant
Direction See GPS
Rooms
Dining Room 1
Interior
Interior Features Pantry, Vaulted Ceiling(s)
Fireplaces Number 1
Fireplaces Type Brick
Appliance Dishwasher, Electric Range, Refrigerator
Exterior
Garage Spaces 2.0
Utilities Available City Sewer, City Water
Total Parking Spaces 2
Garage Yes
Building
Story One
Level or Stories One
Schools
Elementary Schools Key
High Schools Arlington
School District Arlington Isd
Others
Ownership BAF 4, LLC
Acceptable Financing Cash, Conventional, FHA, VA Loan
Listing Terms Cash, Conventional, FHA, VA Loan
Financing Conventional
Read Less

©2025 North Texas Real Estate Information Systems.
Bought with Josefina Reyes • eXp Realty LLC

