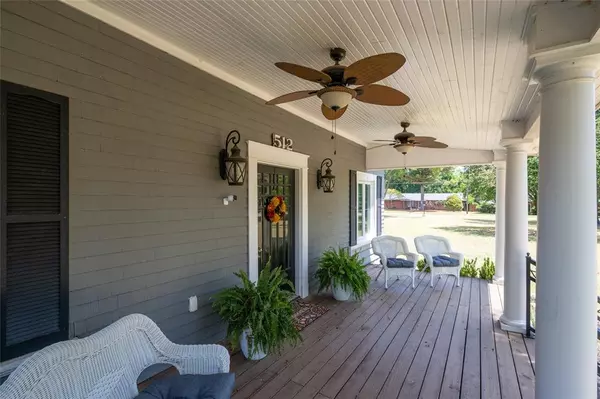For more information regarding the value of a property, please contact us for a free consultation.
512 Arledge Street Bonham, TX 75418
Want to know what your home might be worth? Contact us for a FREE valuation!

Our team is ready to help you sell your home for the highest possible price ASAP
Key Details
Property Type Single Family Home
Sub Type Single Family Residence
Listing Status Sold
Purchase Type For Sale
Square Footage 3,232 sqft
Price per Sqft $121
Subdivision Russell Heights Add
MLS Listing ID 20662246
Sold Date 12/20/24
Bedrooms 4
Full Baths 3
HOA Y/N None
Year Built 1910
Annual Tax Amount $3,332
Lot Size 0.889 Acres
Acres 0.889
Property Description
Discover a piece of living history with the Russell house, crafted in 1910 by Jack Rogers Russell Jr. Boasting a legacy upheld by only four proud owners, this iconic residence has been thoughtfully revitalized by its last two. Recent enhancements include the transformation of the back patio into a functional mudroom, the conversion of the attic into a versatile bedroom or game room, the addition of a new full bath upstairs, upgraded flooring in the laundry room, security system with cameras, a rejuvenated primary bath featuring a shower with tub, charming antique glass door knobs, new windows upstairs, and a fresh interior paint palette, among other refinements. Nestled on a nearly 1-acre corner lot in the heart of town, this captivating home blends modern conveniences with timeless historic charm. 45 min drive from McKinney, Bonham has lots of attractions, including Bonham State Park, historic landmarks, museums, inviting lakes for fishing and camping, and much more. Don't Miss Out!
Location
State TX
County Fannin
Direction From Hwy 78, turn west on Russell Ave, right on Agnew St, left on Arledge St. Home is at the corner of Arledge St and Agnew St.
Rooms
Dining Room 2
Interior
Interior Features Cable TV Available, Decorative Lighting, Eat-in Kitchen, Granite Counters, High Speed Internet Available, Kitchen Island, Natural Woodwork, Walk-In Closet(s)
Heating Central
Cooling Ceiling Fan(s), Central Air
Flooring Ceramic Tile, Wood
Fireplaces Number 3
Fireplaces Type Decorative, Gas Logs, Master Bedroom
Appliance Built-in Gas Range, Dishwasher, Disposal, Double Oven, Tankless Water Heater
Heat Source Central
Exterior
Exterior Feature Covered Patio/Porch
Garage Spaces 3.0
Fence Wood, Wrought Iron
Utilities Available All Weather Road, City Sewer, City Water
Roof Type Composition,Metal
Total Parking Spaces 3
Garage Yes
Building
Lot Description Corner Lot, Landscaped, Lrg. Backyard Grass, Many Trees
Story Two
Foundation Pillar/Post/Pier
Level or Stories Two
Structure Type Siding,Wood
Schools
Elementary Schools Finleyoate
High Schools Bonham
School District Bonham Isd
Others
Ownership Of Record
Acceptable Financing Cash, Conventional, VA Loan
Listing Terms Cash, Conventional, VA Loan
Financing Conventional
Read Less

©2024 North Texas Real Estate Information Systems.
Bought with Mark Croft • RE/MAX DFW Associates
GET MORE INFORMATION


