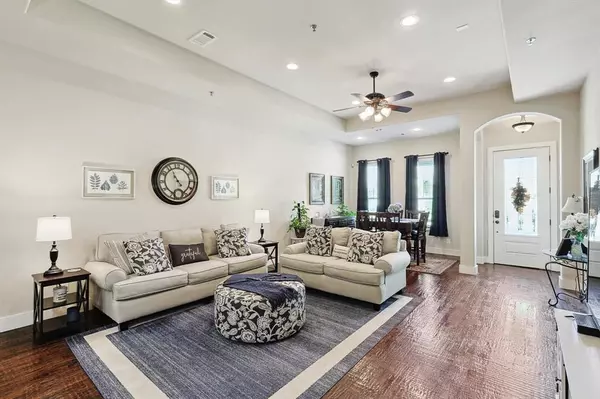For more information regarding the value of a property, please contact us for a free consultation.
3048 Solana Circle Denton, TX 76207
Want to know what your home might be worth? Contact us for a FREE valuation!

Our team is ready to help you sell your home for the highest possible price ASAP
Key Details
Property Type Townhouse
Sub Type Townhouse
Listing Status Sold
Purchase Type For Sale
Square Footage 1,536 sqft
Price per Sqft $198
Subdivision Vista Del Arroyo
MLS Listing ID 20740586
Sold Date 12/14/24
Style Mediterranean,Traditional
Bedrooms 3
Full Baths 2
HOA Fees $85
HOA Y/N Mandatory
Year Built 2017
Annual Tax Amount $5,736
Lot Size 4,138 Sqft
Acres 0.095
Property Description
Imagine life minutes from Denton's Rayzor Ranch. Available NOW!! is one of the few 1 story homes in the Tuscany style Vistas. An immaculate 3bed 2bath home. See yourself walking in with excitement of freshly polished hand scraped hardwood floors and fresh neutral colors. Large windows throughout bringing in the natural light and beauty from outside. The open concept design with soaring high tray ceilings is perfect for entertaining. Meticulously maintained and ideal for comfort and functionality. The spacious primary bedroom and bath is a great escape to unwind from the day. Up front far from the primary bedroom are 2 additional larger bedrooms and shared bath. Enjoy the perfectly sized yard with a newer privacy fence, perfect for outdoor relaxation and pet lovers. A few minute walk to parks, walking trails, and fishing ponds, it's a haven for lifestyle enthusiasts. This cozy gem is nestled in a peaceful, quiet neighborhood and minutes from Denton's town square. New Roof Aug. 2024
Location
State TX
County Denton
Direction From I-35 take the US 380 Exit. East on 380. left on Bonnie Brae 2 intersections north of Rayzor Ranch turn right on Riney Rd. and Right again on Solana Cir 4th home on the left look for sign
Rooms
Dining Room 1
Interior
Interior Features Built-in Features, Cable TV Available, Decorative Lighting, Double Vanity, Eat-in Kitchen, Granite Counters, High Speed Internet Available, Kitchen Island, Open Floorplan, Other
Heating Central, Electric
Cooling Ceiling Fan(s), Central Air, Electric
Flooring Carpet, Ceramic Tile, Hardwood
Appliance Dishwasher, Disposal, Electric Range, Electric Water Heater, Microwave, Vented Exhaust Fan
Heat Source Central, Electric
Laundry Electric Dryer Hookup, In Hall, Full Size W/D Area, Washer Hookup
Exterior
Garage Spaces 2.0
Fence Back Yard, Fenced, Gate, Wood
Utilities Available Cable Available, City Sewer, City Water, Electricity Available, Electricity Connected
Roof Type Composition,Shingle
Total Parking Spaces 2
Garage Yes
Building
Story One
Foundation Slab
Level or Stories One
Structure Type Brick,Wood
Schools
Elementary Schools Evers Park
Middle Schools Calhoun
High Schools Denton
School District Denton Isd
Others
Ownership Jacquelyn Collins
Acceptable Financing Cash, Conventional, FHA, VA Loan
Listing Terms Cash, Conventional, FHA, VA Loan
Financing Cash
Special Listing Condition Aerial Photo
Read Less

©2025 North Texas Real Estate Information Systems.
Bought with Marla Carrico • Carrico and Associates Realtors

