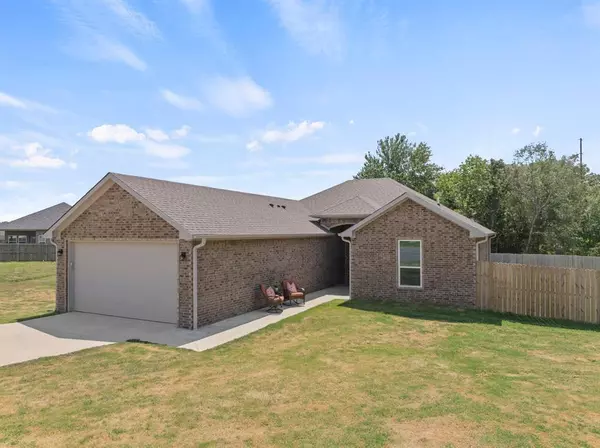For more information regarding the value of a property, please contact us for a free consultation.
109 Watson Drive Mount Vernon, TX 75457
Want to know what your home might be worth? Contact us for a FREE valuation!

Our team is ready to help you sell your home for the highest possible price ASAP
Key Details
Property Type Single Family Home
Sub Type Single Family Residence
Listing Status Sold
Purchase Type For Sale
Square Footage 1,849 sqft
Price per Sqft $175
Subdivision Mount Verno
MLS Listing ID 20719983
Sold Date 12/12/24
Style Traditional
Bedrooms 3
Full Baths 3
HOA Y/N None
Year Built 2023
Lot Size 0.460 Acres
Acres 0.46
Property Description
Immaculate 1845 sq ft home offers a spacious floor plan with 3 bedrooms and 3 full baths. Beautifully appointed porcelain tile through the home providing the perfect blend of comfort and style. The kitchen features quartz countertops, stainless steel appliances and a generous wrap-around bar. Master suite is a private retreat with a luxurious ensuite. Open living area and abundant natural light flows seamlessly into a covered patio. Nestled in a community of newer homes this property offers the perfect setting. Whether you're looking to host lively gatherings or enjoy quiet evenings at home, this residence provides the ideal backdrop. Modern amenities and thoughtful design throughout every corner of this home exudes functionality. The proximity to excellent schools ensures a smooth routine for families with children, while the nearby parks and Lake Cypress provide ample outdoor activities and recreation. To boot an easy access to I-30 for commuters and a 1.5 hour to Dallas.
Location
State TX
County Franklin (tx)
Direction Plug into your GPS and takes you to the front door
Rooms
Dining Room 1
Interior
Interior Features Built-in Features, Chandelier, Decorative Lighting, Double Vanity, Eat-in Kitchen, Flat Screen Wiring, High Speed Internet Available, Open Floorplan, Pantry, Walk-In Closet(s)
Heating Electric
Cooling ENERGY STAR Qualified Equipment
Appliance Dishwasher, Disposal, Dryer, Electric Oven, Electric Water Heater, Gas Cooktop, Ice Maker, Microwave
Heat Source Electric
Exterior
Garage Spaces 2.0
Fence Back Yard, Wood
Utilities Available Cable Available, Master Gas Meter
Roof Type Composition
Total Parking Spaces 2
Garage Yes
Building
Lot Description Cul-De-Sac
Story One
Foundation Slab
Level or Stories One
Structure Type Brick
Schools
Elementary Schools Mt Vernon
Middle Schools Mt Vernon
High Schools Mt Vernon
School District Mount Vernon Isd
Others
Ownership Bright
Acceptable Financing Cash, Conventional, FHA, USDA Loan, VA Loan
Listing Terms Cash, Conventional, FHA, USDA Loan, VA Loan
Financing Conventional
Special Listing Condition Aerial Photo
Read Less

©2025 North Texas Real Estate Information Systems.
Bought with Non Member • Non Realtor

