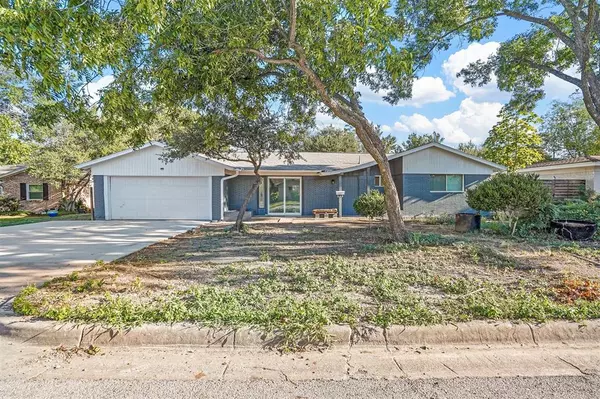For more information regarding the value of a property, please contact us for a free consultation.
4704 Fawn Drive Fort Worth, TX 76132
Want to know what your home might be worth? Contact us for a FREE valuation!

Our team is ready to help you sell your home for the highest possible price ASAP
Key Details
Property Type Single Family Home
Sub Type Single Family Residence
Listing Status Sold
Purchase Type For Sale
Square Footage 1,593 sqft
Price per Sqft $175
Subdivision Westwood Add
MLS Listing ID 20741707
Sold Date 12/09/24
Bedrooms 3
Full Baths 3
HOA Y/N None
Year Built 1958
Annual Tax Amount $2,389
Lot Size 10,280 Sqft
Acres 0.236
Property Description
Introducing a beautifully designed 3-bedroom, 3-bathroom home, perfect for those seeking comfort and style. This spacious property boasts an open-concept living area with large windows, filling the home with natural light. The gourmet kitchen features appliances, tile countertops, and ample storage.
Each of the three bedrooms offers generous space, with the master suite including an en-suite bathroom, and private access to the outdoor area. The other two bathrooms are designed with contemporary finishes.
Step outside to your personal oasis—a stunning swimming pool perfect for relaxation or hosting guests. Whether you're looking to unwind by the pool or enjoy outdoor dining on the spacious patio, this home provides an ideal blend of indoor and outdoor living.
With a pool house, a two-car garage, and close proximity to schools, shopping, and dining, this home offers everything you need for the perfect lifestyle. Don't miss this opportunity to own a piece of paradise!
Location
State TX
County Tarrant
Community Curbs
Direction from I20 take Hulen and go South. Go Left on South Dr Go right on Wentworth. Go LEft on Fawn Dr. Property will be o n the left.
Rooms
Dining Room 2
Interior
Interior Features Built-in Features, Cable TV Available, Decorative Lighting, Eat-in Kitchen, Granite Counters, Open Floorplan, Pantry, Tile Counters
Heating Central
Cooling Ceiling Fan(s), Central Air
Flooring Carpet, Ceramic Tile
Appliance Dishwasher, Disposal, Gas Range, Gas Water Heater, Plumbed For Gas in Kitchen
Heat Source Central
Laundry Electric Dryer Hookup, In Garage, Full Size W/D Area, Washer Hookup
Exterior
Exterior Feature Rain Gutters, Outdoor Living Center
Garage Spaces 2.0
Fence Wood
Pool Gunite, In Ground, Pump
Community Features Curbs
Utilities Available Cable Available, City Sewer, City Water, Curbs
Roof Type Composition,Shingle
Total Parking Spaces 2
Garage Yes
Private Pool 1
Building
Lot Description Few Trees, Interior Lot
Story One
Foundation Slab
Level or Stories One
Structure Type Brick,Wood
Schools
Elementary Schools Bruceshulk
Middle Schools Wedgwood
High Schools Southwest
School District Fort Worth Isd
Others
Ownership Paula Saldivar Lopez, Natalio Saldivar
Acceptable Financing Cash, Conventional, VA Loan
Listing Terms Cash, Conventional, VA Loan
Financing FHA
Read Less

©2025 North Texas Real Estate Information Systems.
Bought with Amira Himsieh • Reside Real Estate LLC

