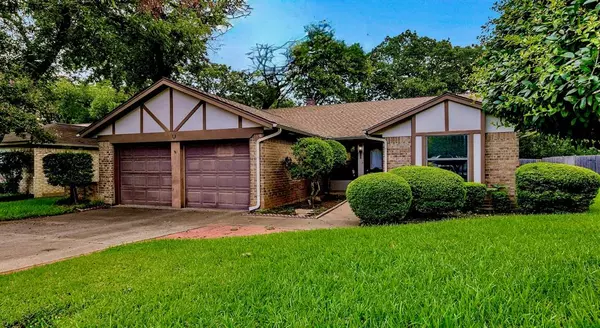For more information regarding the value of a property, please contact us for a free consultation.
1202 Timber Ridge Drive Euless, TX 76039
Want to know what your home might be worth? Contact us for a FREE valuation!

Our team is ready to help you sell your home for the highest possible price ASAP
Key Details
Property Type Single Family Home
Sub Type Single Family Residence
Listing Status Sold
Purchase Type For Sale
Square Footage 1,841 sqft
Price per Sqft $198
Subdivision Timber Ridge Add
MLS Listing ID 20719149
Sold Date 12/05/24
Style Tudor
Bedrooms 3
Full Baths 2
HOA Y/N None
Year Built 1980
Annual Tax Amount $6,471
Lot Size 10,759 Sqft
Acres 0.247
Property Description
Charming 3 bed 2 bath home nestled in quiet, highly sought-after neighborhood. The spacious living room is filled with natural light, creating a warm, inviting atmosphere perfect for relaxing or entertaining. The kitchen boasts modern appliances, ample counter space, and a cozy breakfast nook, ideal for family dinners. The master suite offers a private retreat with a walk-in shower and generous closet space. The secondary bdrms are well-sized, providing flexibility for a home office or guest room, and share a well-maintained bathroom. A standout feature is the large enclosed patio with tiled floors, perfect for year-round enjoyment. The backyard, shaded by mature trees, provides a serene escape, ideal for barbecues or quiet evenings. Additionally, a new roof was added in July, ensuring peace of mind. The property includes a two-car garage with storage space and is located near top-rated schools, parks, and shopping, blending suburban tranquility with urban convenience.
Location
State TX
County Tarrant
Direction Use GPS From West(Bedford): ON 183 take 121 North, exit E Harwood Dr, turn left on Timber Ridge Dr, the house is 9 houses down on the right-hand side. From North (Grapevine): Take 121 South, take exit toward 157 south, turn left onto Glenn Dr, turn right onto Timber Ridge Dr, house is on the left
Rooms
Dining Room 1
Interior
Interior Features Chandelier, Granite Counters, Tile Counters, Vaulted Ceiling(s), Walk-In Closet(s)
Heating Electric, Fireplace(s)
Cooling Ceiling Fan(s), Central Air
Flooring Carpet, Ceramic Tile
Fireplaces Number 1
Fireplaces Type Electric
Equipment Compressor
Appliance Dishwasher, Disposal, Electric Cooktop
Heat Source Electric, Fireplace(s)
Laundry Electric Dryer Hookup, Utility Room, Full Size W/D Area
Exterior
Garage Spaces 2.0
Fence Back Yard, Fenced, Wood
Utilities Available City Sewer, City Water, Electricity Connected, Individual Gas Meter, Individual Water Meter, Phone Available
Total Parking Spaces 2
Garage Yes
Building
Lot Description Interior Lot, Landscaped
Story One
Foundation Slab
Level or Stories One
Structure Type Brick
Schools
Elementary Schools Lakewood
High Schools Trinity
School District Hurst-Euless-Bedford Isd
Others
Ownership Deceased
Acceptable Financing 1031 Exchange, Cash, Conventional, FHA, VA Loan
Listing Terms 1031 Exchange, Cash, Conventional, FHA, VA Loan
Financing Conventional
Read Less

©2025 North Texas Real Estate Information Systems.
Bought with Elizabeth Morales • Coldwell Banker Apex, REALTORS

