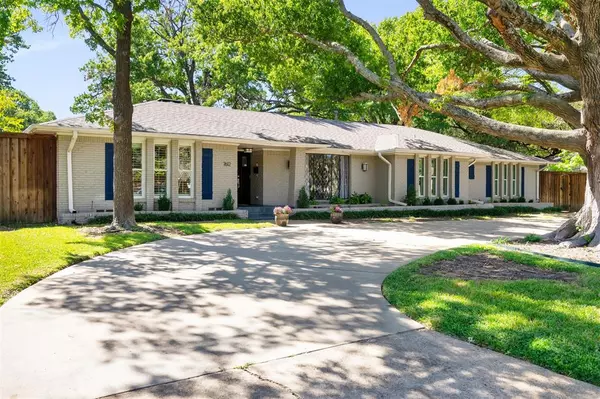For more information regarding the value of a property, please contact us for a free consultation.
7612 Maplecrest Drive Dallas, TX 75254
Want to know what your home might be worth? Contact us for a FREE valuation!

Our team is ready to help you sell your home for the highest possible price ASAP
Key Details
Property Type Single Family Home
Sub Type Single Family Residence
Listing Status Sold
Purchase Type For Sale
Square Footage 3,565 sqft
Price per Sqft $323
Subdivision Northwood Hills Add Sec 04
MLS Listing ID 20741189
Sold Date 12/03/24
Style Traditional
Bedrooms 4
Full Baths 3
Half Baths 1
HOA Fees $33/ann
HOA Y/N Voluntary
Year Built 1962
Annual Tax Amount $18,130
Lot Size 0.399 Acres
Acres 0.399
Property Description
Looking for the perfect home for your family? This expansive one-story home is move-in ready, featuring an open floor plan with hardwood floors throughout the house. The living area is filled with natural light, offering a cozy gas fireplace and a beautiful view of the backyard, complete with a pool, spa, playground, tree house and a huge grassy - turf area perfect for children to play. The kitchen has been updated with marble countertops, a 6-burner gas stove, stainless steel appliances, and a large island. The primary bath was remodeled in 2021. All windows have been replaced, and the home includes two electrical panels, an EV charger and an electronic gate. A workout or game room with built-in shelves adds extra functionality. The house also features a spacious playroom and separate office. The roof was replaced in 2020. Kindly remove your shoes when entering.
Location
State TX
County Dallas
Direction Please follow GPS
Rooms
Dining Room 2
Interior
Interior Features Cable TV Available, High Speed Internet Available, Kitchen Island, Natural Woodwork, Open Floorplan, Vaulted Ceiling(s), Walk-In Closet(s)
Heating Central, Natural Gas, Zoned
Cooling Ceiling Fan(s), Central Air, Electric, Zoned
Flooring Carpet, Other, Tile, Wood
Fireplaces Number 1
Fireplaces Type Brick, Gas, Gas Starter, Wood Burning
Appliance Built-in Gas Range, Dishwasher, Disposal, Gas Cooktop, Gas Water Heater, Microwave, Double Oven, Plumbed For Gas in Kitchen, Refrigerator
Heat Source Central, Natural Gas, Zoned
Laundry Utility Room, Full Size W/D Area, Washer Hookup, Other
Exterior
Exterior Feature Covered Patio/Porch, Rain Gutters, Playground
Garage Spaces 2.0
Fence Wood
Pool Gunite, Pool/Spa Combo, Other
Utilities Available Alley, Asphalt, Cable Available, City Sewer, City Water, Electricity Available, Individual Gas Meter, Individual Water Meter, Phone Available, Sewer Available
Roof Type Composition
Total Parking Spaces 2
Garage Yes
Private Pool 1
Building
Lot Description Other, Sprinkler System, Subdivision
Story One
Foundation Pillar/Post/Pier
Level or Stories One
Structure Type Brick,Other
Schools
Elementary Schools Northwood
High Schools Richardson
School District Richardson Isd
Others
Ownership Mark Sinatra
Acceptable Financing Cash, Conventional, Other
Listing Terms Cash, Conventional, Other
Financing Conventional
Special Listing Condition Survey Available
Read Less

©2025 North Texas Real Estate Information Systems.
Bought with Brandon Travelstead • Compass RE Texas, LLC

