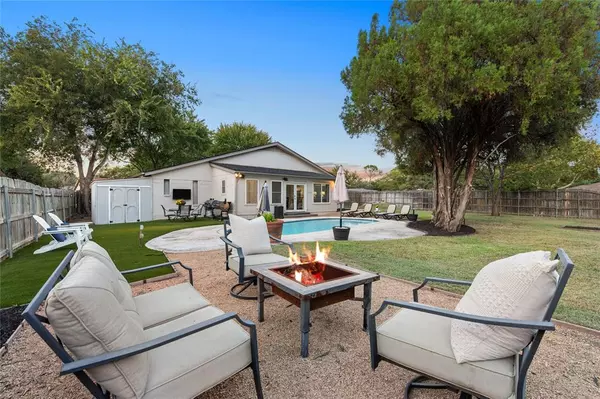For more information regarding the value of a property, please contact us for a free consultation.
8432 Timberline Court North Richland Hills, TX 76182
Want to know what your home might be worth? Contact us for a FREE valuation!

Our team is ready to help you sell your home for the highest possible price ASAP
Key Details
Property Type Single Family Home
Sub Type Single Family Residence
Listing Status Sold
Purchase Type For Sale
Square Footage 2,266 sqft
Price per Sqft $197
Subdivision Stonybrooke Add
MLS Listing ID 20756582
Sold Date 11/27/24
Style Mid-Century Modern
Bedrooms 4
Full Baths 2
Half Baths 1
HOA Y/N None
Year Built 1977
Annual Tax Amount $9,158
Lot Size 0.280 Acres
Acres 0.28
Property Description
GORGEOUS Mid-Century style home on large corner lot, with excellent curb appeal and a huge backyard and pool. This lovely single story home has been updated inside and out to include a brand new roof, turf area in backyard, new energy efficient windows and updated kitchen with granite counters and updated appliances. Bathrooms also have granite counters and primary bath has walk-in glass shower. This home is light and bright with an open floor plan, vaulted ceiling in the living room, bonus living space on back of home with a spacious pool bath, two-sided wood burning fireplace, cozy little sitting area behind the fireplace with a wet bar for those special evenings when you're entertaining friends and family. The backyard is very large and has artificial turf installed near the home with a storage unit, there is also a storm shelter located in the backyard, and there is an abandoned well that can be restored by the new homeowner if so desired. New Roof April 2024, Pool Pump & Skimmer replaced July 2024, extra insulation added in attic, all windows replaced in 2018. Lot's to love in this home, Move In Ready - No Lease Back Needed!
Location
State TX
County Tarrant
Community Sidewalks
Direction Use GPS
Rooms
Dining Room 1
Interior
Interior Features Cable TV Available, Decorative Lighting, Double Vanity, Eat-in Kitchen, Flat Screen Wiring, Granite Counters, High Speed Internet Available, Open Floorplan, Pantry, Vaulted Ceiling(s), Walk-In Closet(s), Wet Bar, Wired for Data
Heating Central, Electric, Fireplace(s)
Cooling Ceiling Fan(s), Central Air, Electric
Flooring Carpet, Laminate
Fireplaces Number 1
Fireplaces Type Double Sided, Family Room, Wood Burning
Appliance Dishwasher, Disposal, Electric Cooktop, Electric Oven, Electric Range, Electric Water Heater, Microwave, Vented Exhaust Fan
Heat Source Central, Electric, Fireplace(s)
Laundry Electric Dryer Hookup, Washer Hookup
Exterior
Exterior Feature Fire Pit, Rain Gutters, Lighting, Private Yard, Storm Cellar
Garage Spaces 2.0
Fence Gate, High Fence, Perimeter, Wood
Pool Fenced, Gunite, In Ground, Outdoor Pool, Private
Community Features Sidewalks
Utilities Available City Sewer, City Water, Concrete, Curbs, Electricity Available, Electricity Connected, Individual Water Meter, Well
Roof Type Composition
Total Parking Spaces 2
Garage Yes
Private Pool 1
Building
Lot Description Corner Lot, Cul-De-Sac, Few Trees, Landscaped, Lrg. Backyard Grass, Sprinkler System
Story One
Foundation Slab
Level or Stories One
Structure Type Brick,Siding
Schools
Elementary Schools Smithfield
Middle Schools Smithfield
High Schools Birdville
School District Birdville Isd
Others
Ownership See TAD
Acceptable Financing Cash, Conventional, FHA
Listing Terms Cash, Conventional, FHA
Financing VA
Special Listing Condition Survey Available, Utility Easement, Verify Tax Exemptions
Read Less

©2025 North Texas Real Estate Information Systems.
Bought with Gary Grunewald • DFW New Home Finder

