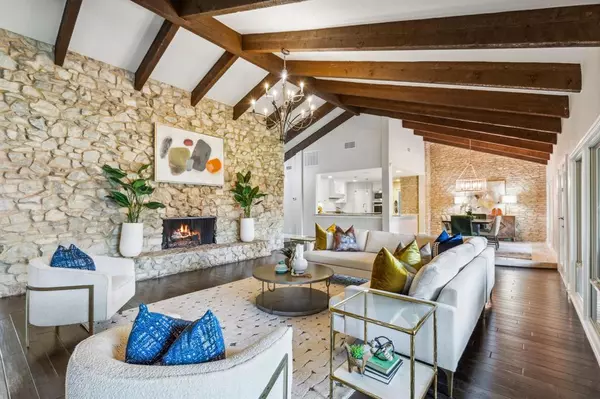For more information regarding the value of a property, please contact us for a free consultation.
7631 Oakbluff Drive Dallas, TX 75254
Want to know what your home might be worth? Contact us for a FREE valuation!

Our team is ready to help you sell your home for the highest possible price ASAP
Key Details
Property Type Single Family Home
Sub Type Single Family Residence
Listing Status Sold
Purchase Type For Sale
Square Footage 3,555 sqft
Price per Sqft $295
Subdivision Northwood Hills
MLS Listing ID 20706478
Sold Date 11/26/24
Style Mid-Century Modern,Ranch
Bedrooms 4
Full Baths 3
Half Baths 1
HOA Y/N None
Year Built 1966
Annual Tax Amount $20,351
Lot Size 0.432 Acres
Acres 0.432
Property Description
This stunning mid-century modern sits on a nearly half-acre corner lot in coveted Northwood Hills. Step inside to find large, open spaces showcasing a harmonious blend of wood, stone and brick. Soaring ceilings with exposed beams add to the grandeur of the space. At the heart of the home lies an impressive living room featuring a striking stone wall and fireplace, seamlessly connecting to the kitchen and dining room, all with sweeping views of the backyard. Ideal floor plan includes split bedrooms for added privacy, a spacious primary suite with generous closet and updated bath, and guest or in-law suite with a full bath. Multiple outdoor patios offer the perfect spots for relaxation. The kitchen boasts a large island, commercial-grade gas cooktop, double ovens. Outside, an expansive 46x10 covered patio invites year-round outdoor dining and entertaining, overlooking a pool-sized backyard. Rear-facing garage and driveway with electric gate for added security and convenience.
Location
State TX
County Dallas
Direction Take Hillcrest Rd and Spring Valley Rd to Edgecrest Dr. Home is on the corner of Edgecrest and Oakbluff.
Rooms
Dining Room 1
Interior
Interior Features Built-in Features, Cable TV Available, Decorative Lighting, Eat-in Kitchen, Flat Screen Wiring, Granite Counters, High Speed Internet Available, Kitchen Island, Open Floorplan, Pantry, Vaulted Ceiling(s), Walk-In Closet(s)
Heating Central, Fireplace(s), Natural Gas
Cooling Ceiling Fan(s), Central Air, Electric
Flooring Carpet, Tile, Wood
Fireplaces Number 1
Fireplaces Type Brick, Gas Starter, Living Room, Wood Burning
Appliance Dishwasher, Disposal, Electric Oven, Gas Cooktop, Microwave, Convection Oven, Double Oven, Vented Exhaust Fan
Heat Source Central, Fireplace(s), Natural Gas
Laundry Electric Dryer Hookup, Utility Room, Full Size W/D Area, Washer Hookup
Exterior
Exterior Feature Covered Patio/Porch, Rain Gutters, Lighting
Garage Spaces 2.0
Fence Wood
Utilities Available Alley, Cable Available, City Sewer, City Water, Concrete, Curbs, Dirt, Electricity Available, Electricity Connected, Sidewalk
Roof Type Composition
Total Parking Spaces 2
Garage Yes
Building
Lot Description Corner Lot, Few Trees, Landscaped, Lrg. Backyard Grass, Sprinkler System, Subdivision
Story One
Foundation Pillar/Post/Pier
Level or Stories One
Structure Type Brick,Rock/Stone
Schools
Elementary Schools Northwood
High Schools Richardson
School District Richardson Isd
Others
Ownership LaMantia
Acceptable Financing Cash, Conventional, FHA
Listing Terms Cash, Conventional, FHA
Financing Conventional
Special Listing Condition Aerial Photo
Read Less

©2025 North Texas Real Estate Information Systems.
Bought with Melissa Jenkins • Compass RE Texas, LLC.

