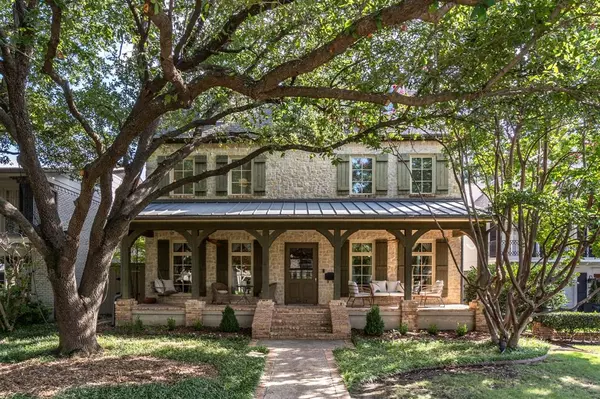For more information regarding the value of a property, please contact us for a free consultation.
3621 Shenandoah Street Highland Park, TX 75205
Want to know what your home might be worth? Contact us for a FREE valuation!

Our team is ready to help you sell your home for the highest possible price ASAP
Key Details
Property Type Single Family Home
Sub Type Single Family Residence
Listing Status Sold
Purchase Type For Sale
Square Footage 5,631 sqft
Price per Sqft $745
Subdivision Mount Vernon 01 & 03
MLS Listing ID 20730181
Sold Date 11/22/24
Style Traditional
Bedrooms 5
Full Baths 5
Half Baths 1
HOA Y/N None
Year Built 2001
Annual Tax Amount $51,457
Lot Size 9,016 Sqft
Acres 0.207
Lot Dimensions 50x180
Property Description
Graceful Southern Traditional in coveted Highland Park zoned for Armstrong, and minutes from downtown Dallas. 5 bedroom home on an oversized 180' deep lot custom built in 2001 by Pete Livingston as his own family's residence with graceful 40-foot porches on both the front and back, perfect for leisurely afternoons or sophisticated entertaining.
5631 sf main house plus additional 761 sf full guest quarters above detached THREE car garage. 4 spacious second floor bedrooms each w en suite baths; third floor with large living space, separate bedroom and full bath. Center hall floorplan features front formals, a beautiful wide staircase, large family room, breakfast area and lovely kitchen. Rare opportunity to own a timeless masterpiece in one of Dallas's most sought-after neighborhoods. Perfect blend of elegance and comfort with easy walkability to HPMS, MIS, Snider Plaza, Dallas Country Club, Highland Park Village, and SMU.
Buyer and buyer's agent should verify all MLS data listed
Location
State TX
County Dallas
Community Community Pool, Curbs, Pool, Sidewalks, Tennis Court(S)
Direction From Highland Park Village, head east on Mockingbird Past Dallas Country Club. Turn Left (North) on Fairfield Ave. Travel north 3 blocks, then turn Right (East) on Shenandoah. Travel two more blocks and home will be on your right.
Rooms
Dining Room 2
Interior
Interior Features Built-in Features, Cable TV Available, Decorative Lighting, Eat-in Kitchen, Granite Counters, Sound System Wiring, Walk-In Closet(s), Wet Bar
Flooring Carpet, Wood
Fireplaces Number 2
Fireplaces Type Masonry
Appliance Built-in Gas Range, Built-in Refrigerator, Dishwasher, Disposal, Gas Range, Microwave, Double Oven, Trash Compactor, Water Filter
Laundry Utility Room, Full Size W/D Area
Exterior
Garage Spaces 3.0
Community Features Community Pool, Curbs, Pool, Sidewalks, Tennis Court(s)
Utilities Available Alley, City Sewer, City Water, Curbs, Sidewalk
Roof Type Composition
Total Parking Spaces 3
Garage Yes
Building
Story Three Or More
Foundation Pillar/Post/Pier
Level or Stories Three Or More
Structure Type Brick,Stone Veneer
Schools
Elementary Schools Armstrong
Middle Schools Highland Park
High Schools Highland Park
School District Highland Park Isd
Others
Ownership See Tax
Acceptable Financing Cash, Conventional
Listing Terms Cash, Conventional
Financing Cash
Read Less

©2025 North Texas Real Estate Information Systems.
Bought with Jessica Hernandez • H&O Investments, Inc

