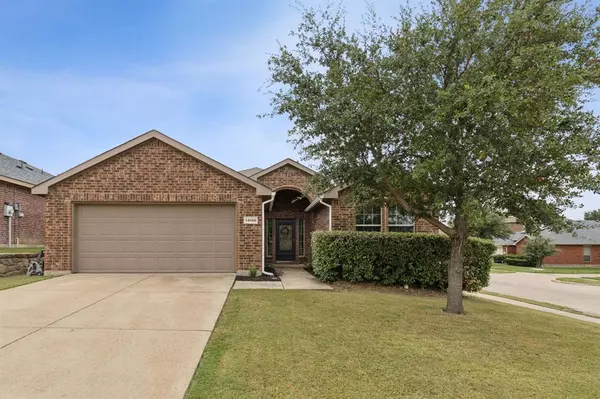For more information regarding the value of a property, please contact us for a free consultation.
14100 Pioneer Bluffs Road Balch Springs, TX 75181
Want to know what your home might be worth? Contact us for a FREE valuation!

Our team is ready to help you sell your home for the highest possible price ASAP
Key Details
Property Type Single Family Home
Sub Type Single Family Residence
Listing Status Sold
Purchase Type For Sale
Square Footage 1,720 sqft
Price per Sqft $187
Subdivision Pioneer Bluffs Ph 01 & Ph 02
MLS Listing ID 20728274
Sold Date 11/15/24
Style Traditional
Bedrooms 3
Full Baths 2
HOA Fees $20/qua
HOA Y/N Mandatory
Year Built 2011
Annual Tax Amount $6,043
Lot Size 5,096 Sqft
Acres 0.117
Property Description
Welcome to this meticulously cared for 3 bedroom 2 bath lovely home on a large corner lot in the small community of Balch Springs, TX, just a 20 minute commute east of Downtown Dallas. Pride of ownership is evident throughout, with every detail carefully maintained to ensure it's completely move-in ready. The open-concept living, kitchen and dining spaces create a spacious and welcoming environment, all enhanced by beautiful luxury vinyl plank flooring throughout. The primary suite is truly oversized with a separate tub and shower in addition to a giant closet. Step outside to the star of the home, the private backyard retreat featuring a custom and luxurious cedar covered extended patio complete with lighting and fans. The large backyard is a true oasis providing plenty of privacy, a fenced-in area for dogs and gorgeous flower beds! Enjoy coffee on the patio or large gatherings with family and friends in your new home! Come tour this pretty starter home today!
Location
State TX
County Dallas
Direction From 635, exit W Cartright Road and go east. Turn right on S Beltline and stay on it as it turns left. Turn left on Pioneer Bluffs. House on right on corner.
Rooms
Dining Room 1
Interior
Interior Features Cable TV Available, Chandelier, Decorative Lighting, Double Vanity, Flat Screen Wiring, High Speed Internet Available, Walk-In Closet(s)
Heating Central, Electric
Cooling Ceiling Fan(s), Central Air, Electric
Flooring Luxury Vinyl Plank
Appliance Dishwasher, Disposal, Electric Range, Electric Water Heater
Heat Source Central, Electric
Laundry Utility Room, Full Size W/D Area
Exterior
Exterior Feature Covered Patio/Porch, Rain Gutters, Lighting, Outdoor Living Center
Garage Spaces 2.0
Fence Back Yard, Fenced, Wood
Utilities Available Cable Available, City Sewer, City Water, Concrete, Curbs, Electricity Available, Electricity Connected, Individual Water Meter
Roof Type Asphalt
Total Parking Spaces 2
Garage Yes
Building
Lot Description Corner Lot, Few Trees, Interior Lot, Landscaped, Lrg. Backyard Grass, Sprinkler System
Story One
Foundation Slab
Level or Stories One
Structure Type Brick
Schools
Elementary Schools Gentry
Middle Schools Berry
High Schools Horn
School District Mesquite Isd
Others
Restrictions Deed
Ownership see agent
Acceptable Financing Cash, Conventional, FHA, VA Loan
Listing Terms Cash, Conventional, FHA, VA Loan
Financing FHA 203(b)
Read Less

©2025 North Texas Real Estate Information Systems.
Bought with Aaron Hernandez • Mersaes Real Estate, Inc.

