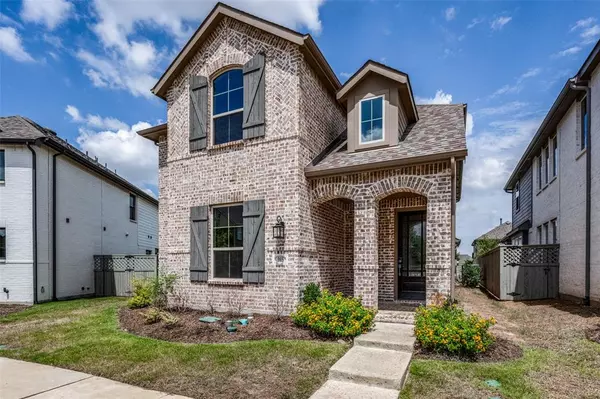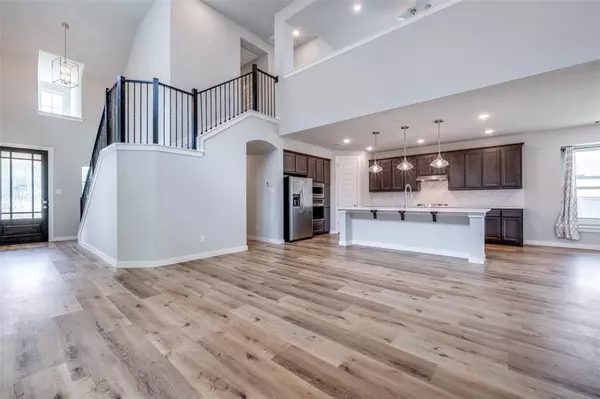For more information regarding the value of a property, please contact us for a free consultation.
905 E Market Square Northlake, TX 76247
Want to know what your home might be worth? Contact us for a FREE valuation!

Our team is ready to help you sell your home for the highest possible price ASAP
Key Details
Property Type Single Family Home
Sub Type Single Family Residence
Listing Status Sold
Purchase Type For Sale
Square Footage 2,450 sqft
Price per Sqft $195
Subdivision Pecan Square Ph 1A
MLS Listing ID 20654535
Sold Date 11/08/24
Style Traditional
Bedrooms 4
Full Baths 3
Half Baths 1
HOA Fees $230/mo
HOA Y/N Mandatory
Year Built 2020
Annual Tax Amount $10,355
Lot Size 5,880 Sqft
Acres 0.135
Property Description
This stunning 2,450 sq ft Highland Homes residence, designed around the Belmont floor plan, offers a spacious and open concept layout with high ceilings. The kitchen features sleek countertops, ample cabinet space, and state-of-the-art appliances, ideal for everyday cooking and entertaining.This home boasts four bedrooms, including dual primary suites with private baths, ensuring comfort and privacy. Located across from neighborhood amenities such as the greeting house, arena, pools, and gym, convenience is at your doorstep. Enjoy easy access to morning workouts and leisurely afternoons by the pool. Outside is a spacious backyard and covered patio that provide ideal settings for Texas evenings with loved ones. Located close to schools, shopping, dining, and major highways, this home combines luxury, comfort, and convenience in one of North Texas's most desirable communities
Location
State TX
County Denton
Community Club House, Community Pool, Curbs, Fitness Center, Jogging Path/Bike Path, Playground, Pool, Sidewalks, Tennis Court(S)
Direction Use GPS
Rooms
Dining Room 1
Interior
Interior Features High Speed Internet Available, Kitchen Island, Loft, Open Floorplan, Pantry, Second Primary Bedroom
Heating Central
Cooling Ceiling Fan(s), Central Air
Flooring Laminate
Appliance Dishwasher, Disposal, Electric Oven, Microwave, Tankless Water Heater, Vented Exhaust Fan
Heat Source Central
Laundry Utility Room, Washer Hookup
Exterior
Exterior Feature Rain Gutters
Garage Spaces 2.0
Fence Back Yard, Fenced, Wood
Community Features Club House, Community Pool, Curbs, Fitness Center, Jogging Path/Bike Path, Playground, Pool, Sidewalks, Tennis Court(s)
Utilities Available Alley, City Sewer, City Water, Concrete, Curbs, Electricity Connected, Sidewalk
Roof Type Shingle
Total Parking Spaces 2
Garage Yes
Building
Lot Description Sprinkler System
Story Two
Foundation Slab
Level or Stories Two
Structure Type Brick,Siding
Schools
Elementary Schools Lance Thompson
Middle Schools Pike
High Schools Byron Nelson
School District Northwest Isd
Others
Ownership Brian Massey
Acceptable Financing Cash, Conventional
Listing Terms Cash, Conventional
Financing Cash
Read Less

©2025 North Texas Real Estate Information Systems.
Bought with Devesh Regmi • Devesh Regmi



