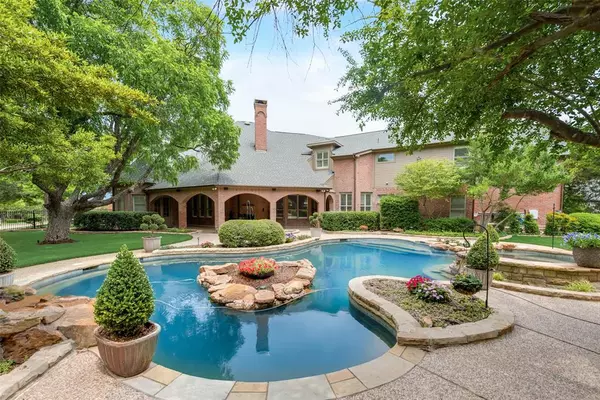For more information regarding the value of a property, please contact us for a free consultation.
1800 Highview Court Mckinney, TX 75072
Want to know what your home might be worth? Contact us for a FREE valuation!

Our team is ready to help you sell your home for the highest possible price ASAP
Key Details
Property Type Single Family Home
Sub Type Single Family Residence
Listing Status Sold
Purchase Type For Sale
Square Footage 6,502 sqft
Price per Sqft $275
Subdivision Provine Farms Estates
MLS Listing ID 20546490
Sold Date 10/31/24
Style Traditional
Bedrooms 6
Full Baths 4
Half Baths 1
HOA Fees $116/ann
HOA Y/N Mandatory
Year Built 1998
Annual Tax Amount $23,414
Lot Size 0.676 Acres
Acres 0.676
Lot Dimensions .676
Property Description
EXQUISITE CUSTOM-BUILT ESTATE NESTLED ON A PRIVATE CORNER LOT IN GATED PROVINE FARMS, A HAVEN OF LUXURY! Surrounded by mature trees, the meticulously maintained residence boasts a pool & spa, complemented by a spacious wooded yard, ready for relaxation or fun. High-quality finish out & attention to detail are evident with high-tech features thru out. Indulge in the property's opulence where the interior is adorned with beautiful wood molding features, arches, & three indoor fireplaces that add a touch of warmth & sophistication. The travertine flooring throughout enhances the timeless elegance, while cathedral ceilings elevate the sense of grandeur, creating a truly luxurious living space. Ideal for entertaining, the gourmet kitchen features top-of-the-line appliances, while lush landscaping enhances the property's allure. 3-car garage with epoxy floors & equipped with custom storage features complete this sophisticated & inviting home. 25kw home generator & all furnishings included.
Location
State TX
County Collin
Community Curbs, Gated, Perimeter Fencing, Sidewalks
Direction From US380 head South on Hardin Blvd. Turn left onto Provine Farms. Enter gate. Turn Right onto Highview Court.
Rooms
Dining Room 2
Interior
Interior Features Built-in Features, Cable TV Available, Cathedral Ceiling(s), Chandelier, Decorative Lighting, Double Vanity, Granite Counters, High Speed Internet Available, Kitchen Island, Loft, Multiple Staircases, Natural Woodwork, Open Floorplan, Paneling, Smart Home System, Sound System Wiring, Vaulted Ceiling(s), Walk-In Closet(s), Wet Bar
Heating Central, Natural Gas
Cooling Attic Fan, Ceiling Fan(s), Central Air, Electric
Flooring Carpet, Tile, Travertine Stone, Wood
Fireplaces Number 4
Fireplaces Type Gas Logs, Library, Living Room, Master Bedroom, Outside, Wood Burning
Equipment Home Theater
Appliance Built-in Refrigerator, Dishwasher, Disposal, Electric Oven, Gas Cooktop, Double Oven, Tankless Water Heater
Heat Source Central, Natural Gas
Laundry Electric Dryer Hookup, Gas Dryer Hookup, Utility Room, Full Size W/D Area, Washer Hookup
Exterior
Exterior Feature Covered Patio/Porch, Rain Gutters, Lighting, Private Yard
Garage Spaces 3.0
Carport Spaces 1
Fence Back Yard, Fenced, Wood, Wrought Iron
Pool Heated, In Ground, Outdoor Pool, Pump, Water Feature, Waterfall, Other
Community Features Curbs, Gated, Perimeter Fencing, Sidewalks
Utilities Available Cable Available, City Sewer, City Water, Curbs, Sewer Available, Sidewalk
Roof Type Asphalt
Total Parking Spaces 3
Garage Yes
Private Pool 1
Building
Lot Description Corner Lot, Landscaped, Level, Lrg. Backyard Grass, Many Trees, Sprinkler System, Subdivision
Story Two
Foundation Slab
Level or Stories Two
Structure Type Brick,Rock/Stone
Schools
Elementary Schools Valley Creek
Middle Schools Faubion
High Schools Mckinney
School District Mckinney Isd
Others
Ownership Greg Ray, Angela Ray
Acceptable Financing Cash, Conventional
Listing Terms Cash, Conventional
Financing Conventional
Special Listing Condition Aerial Photo, Survey Available
Read Less

©2025 North Texas Real Estate Information Systems.
Bought with Jill Lee • RE/MAX Four Corners



