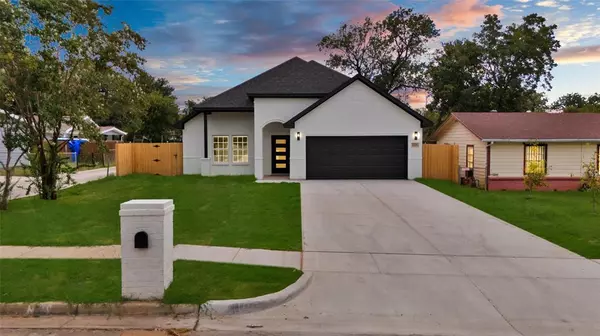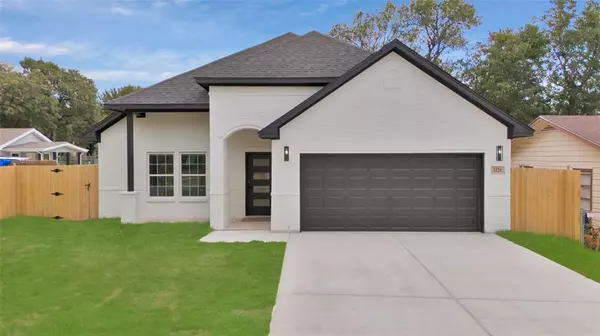For more information regarding the value of a property, please contact us for a free consultation.
3228 Baylor Street Fort Worth, TX 76119
Want to know what your home might be worth? Contact us for a FREE valuation!

Our team is ready to help you sell your home for the highest possible price ASAP
Key Details
Property Type Single Family Home
Sub Type Single Family Residence
Listing Status Sold
Purchase Type For Sale
Square Footage 1,986 sqft
Price per Sqft $178
Subdivision Masonic Home #2 Add
MLS Listing ID 20718729
Sold Date 10/21/24
Style Traditional
Bedrooms 4
Full Baths 2
Half Baths 1
HOA Y/N None
Year Built 2024
Lot Size 10,001 Sqft
Acres 0.2296
Property Description
Welcome to your dream home! This newly constructed property boasts 4 spacious bedrooms and 2.5 bathrooms across 1,896 square feet of beautifully designed living space. The home features an open floor plan, perfect for entertaining and modern living. The kitchen and bathrooms are adorned with elegant quartz countertops, and the living room offers a cozy electric fireplace as its centerpiece.
Sophisticated black and gold fixtures add a touch of luxury throughout the home. Enjoy the blend of luxury vinyl flooring in common areas and plush carpet in the bedrooms for added comfort. The 60-inch ceiling fan in the living room enhances the space's ambiance. Step outside to a large backyard, ideal for relaxation or outdoor gatherings.
Located just minutes from downtown Fort Worth, this home provides the perfect balance of suburban tranquility and city convenience. Don't miss the opportunity to make this stunning property yours!
Location
State TX
County Tarrant
Direction Use Google maps for accurate directions.
Rooms
Dining Room 1
Interior
Interior Features Decorative Lighting, Double Vanity, Granite Counters, Kitchen Island, Open Floorplan
Heating Central
Cooling Ceiling Fan(s), Central Air
Flooring Carpet, Luxury Vinyl Plank
Fireplaces Number 1
Fireplaces Type Electric
Appliance Dishwasher, Disposal, Electric Range, Microwave
Heat Source Central
Laundry Electric Dryer Hookup, Washer Hookup
Exterior
Garage Spaces 2.0
Fence Wood
Utilities Available City Sewer, City Water
Roof Type Composition
Total Parking Spaces 2
Garage Yes
Building
Story One
Foundation Slab
Level or Stories One
Structure Type Brick,Siding
Schools
Elementary Schools Oaklawn
Middle Schools Glencrest
High Schools Wyatt Od
School District Fort Worth Isd
Others
Ownership Noe Carrillo
Acceptable Financing Cash, Conventional, FHA
Listing Terms Cash, Conventional, FHA
Financing FHA
Read Less

©2025 North Texas Real Estate Information Systems.
Bought with Emily Talamantes • Texas Connect Realty LLC



