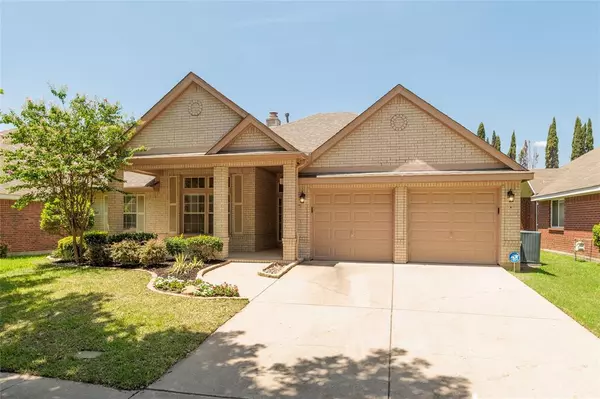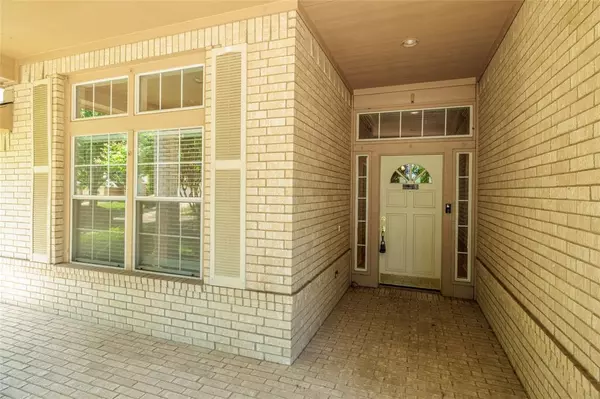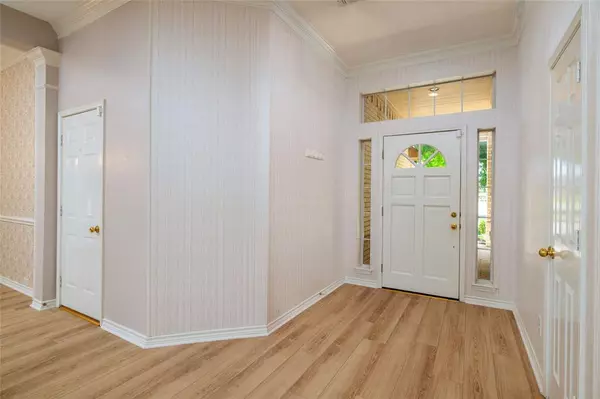For more information regarding the value of a property, please contact us for a free consultation.
7067 Platt Trail Fort Worth, TX 76137
Want to know what your home might be worth? Contact us for a FREE valuation!

Our team is ready to help you sell your home for the highest possible price ASAP
Key Details
Property Type Single Family Home
Sub Type Single Family Residence
Listing Status Sold
Purchase Type For Sale
Square Footage 2,287 sqft
Price per Sqft $161
Subdivision Park Glen Add
MLS Listing ID 20663396
Sold Date 08/21/24
Style Traditional
Bedrooms 3
Full Baths 2
HOA Fees $5/ann
HOA Y/N Mandatory
Year Built 2000
Annual Tax Amount $8,264
Lot Size 6,621 Sqft
Acres 0.152
Property Description
Incredible opportunity to own the beloved David Weekly model home floor plan! Situated on a charming tree-lined street, this home boasts a wonderful yard and newly replaced laminate wood flooring and carpet as of June 2024. As you approach the large covered porch and step inside, you'll appreciate the open floor plan. The large island kitchen, featuring a new dishwasher, pantry, and ample cooking space, serves as the heart of this home. The fourth bedroom is a versatile flex space, perfect for a study or playroom. With a roof replaced in 2021 and HVAC in 2023, this home is move-in ready. The master suite, tucked away for privacy, includes dual sinks, a large closet, and a garden tub. Enjoy the extended patio, sprinkler system, and wood privacy fence that enhance this yard. Don't miss out on this special home!
Location
State TX
County Tarrant
Community Greenbelt, Jogging Path/Bike Path, Park, Playground, Sidewalks
Direction From Basswood Blvd go south on Park Vista Blvd Turn west on Bid Bend Drive. House will be directly ahead on Platt Trail. GPS Friendly
Rooms
Dining Room 2
Interior
Interior Features Cable TV Available, High Speed Internet Available, Kitchen Island, Open Floorplan, Pantry, Walk-In Closet(s)
Heating Central, Natural Gas
Cooling Ceiling Fan(s), Central Air, Electric
Flooring Carpet, Laminate
Fireplaces Number 1
Fireplaces Type Family Room, Gas Logs, Gas Starter, Library, See Through Fireplace
Appliance Dishwasher, Disposal, Electric Cooktop, Electric Oven, Gas Water Heater, Microwave
Heat Source Central, Natural Gas
Laundry Electric Dryer Hookup, Utility Room, Full Size W/D Area, Washer Hookup
Exterior
Exterior Feature Covered Patio/Porch
Garage Spaces 2.0
Carport Spaces 10
Fence Wood
Community Features Greenbelt, Jogging Path/Bike Path, Park, Playground, Sidewalks
Utilities Available City Sewer, City Water, Concrete, Curbs, Electricity Available, Natural Gas Available, Sidewalk, Underground Utilities
Roof Type Composition
Total Parking Spaces 2
Garage Yes
Building
Lot Description Few Trees, Interior Lot, Landscaped, Oak, Sprinkler System, Subdivision
Story One
Foundation Slab
Level or Stories One
Structure Type Brick
Schools
Elementary Schools Watauga
Middle Schools Haltom
High Schools Haltom
School District Birdville Isd
Others
Ownership Call Agent
Acceptable Financing Cash, Conventional, FHA, VA Loan
Listing Terms Cash, Conventional, FHA, VA Loan
Financing Conventional
Read Less

©2025 North Texas Real Estate Information Systems.
Bought with Randy Griffin • Fathom Realty LLC



