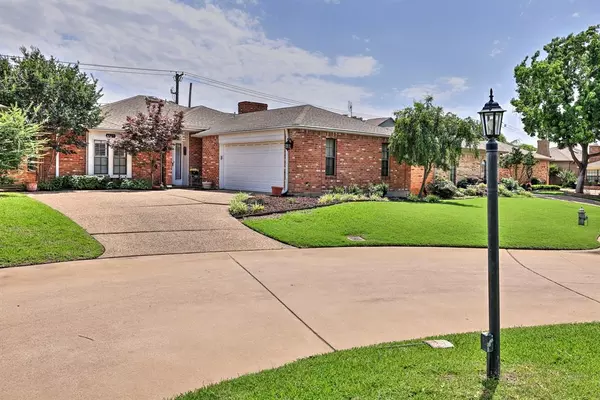For more information regarding the value of a property, please contact us for a free consultation.
5837 Ridgerock Court Fort Worth, TX 76132
Want to know what your home might be worth? Contact us for a FREE valuation!

Our team is ready to help you sell your home for the highest possible price ASAP
Key Details
Property Type Single Family Home
Sub Type Single Family Residence
Listing Status Sold
Purchase Type For Sale
Square Footage 2,032 sqft
Price per Sqft $147
Subdivision Overton South Add
MLS Listing ID 20644267
Sold Date 09/24/24
Style Traditional
Bedrooms 2
Full Baths 2
HOA Fees $110/mo
HOA Y/N Mandatory
Year Built 1983
Annual Tax Amount $6,852
Lot Size 6,838 Sqft
Acres 0.157
Property Description
GARDEN HOME IN COURT OF ZERO LOT LINE HOMES. SMALL FRONT PORCH OPEN TO LARGE ENTRY FOYER. FORMAL DINING WITH WINDOW SEAT ON LEFT OF ENTRY, CLOAK CLOSET & OPENING TO KITCHEN. LIVING FEATURES WET BAR WITH DOORS, BRICK FIREPLACE, GLASS SHELVES. DOOR TO ONE ENCLOSED GARDEN ROOM. OWNER'S SUITE IN BACK OF HOME WITH GARDEN JETTED TUB, SEPARATE SHOWER, DOUBLE SINKS & VANITY, SKYLIGHT PLUS 2 WALK IN CLOSETS. 2ND GARDEN ROOM OFF HALLWAY LEADS TO SMALL BACK YARD. KITCHEN FEATURES ISLAND COOKTOP, SERVING BAR, PANTRY, SKYLIGHT. BREAKFAST ROOM HAS BUILT IN DESK AND EXTRA CABINETRY. ESTATE SALE, NO SELLER'S DISCLOSURE. EXTRA CABINETS IN GARAGE. HOA COVERS FRONT YARD MOWING AND FERTILIZERS.
Location
State TX
County Tarrant
Community Community Sprinkler, Curbs
Direction S. ON HULEN OFF OF I-20. LEFT ON LEDGESTONE. RIGHT ON RIDGEROCK. HOUSE AT END OF COURT.
Rooms
Dining Room 2
Interior
Interior Features Built-in Features, Granite Counters, Kitchen Island, Pantry, Walk-In Closet(s), Wet Bar
Heating Central, Electric, Fireplace(s)
Cooling Ceiling Fan(s), Central Air, Electric
Flooring Carpet, Hardwood, Laminate, Simulated Wood
Fireplaces Number 1
Fireplaces Type Brick, Living Room
Appliance Dishwasher, Disposal, Electric Cooktop, Electric Oven
Heat Source Central, Electric, Fireplace(s)
Laundry Electric Dryer Hookup, Utility Room, Full Size W/D Area
Exterior
Exterior Feature Other
Garage Spaces 2.0
Fence Partial, Wood
Community Features Community Sprinkler, Curbs
Utilities Available City Sewer, City Water, Curbs, Sewer Available, Underground Utilities
Roof Type Composition
Total Parking Spaces 2
Garage Yes
Building
Lot Description Interior Lot, Landscaped, Sprinkler System, Subdivision, Zero Lot Line
Story One
Foundation Slab
Level or Stories One
Structure Type Brick,Wood
Schools
Elementary Schools Oakmont
Middle Schools Summer Creek
High Schools North Crowley
School District Crowley Isd
Others
Restrictions Deed
Ownership Estate of Ava Martin
Acceptable Financing Cash, Conventional
Listing Terms Cash, Conventional
Financing Cash
Special Listing Condition Deed Restrictions
Read Less

©2025 North Texas Real Estate Information Systems.
Bought with Charlotte Regan • Moore Real Estate



