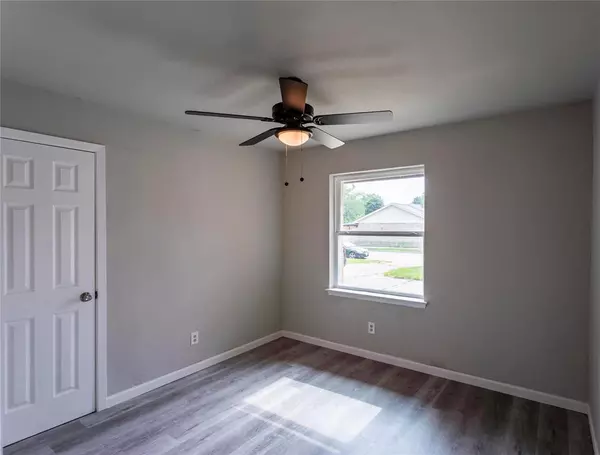For more information regarding the value of a property, please contact us for a free consultation.
1606 4th Street Grand Prairie, TX 75051
Want to know what your home might be worth? Contact us for a FREE valuation!

Our team is ready to help you sell your home for the highest possible price ASAP
Key Details
Property Type Single Family Home
Sub Type Single Family Residence
Listing Status Sold
Purchase Type For Sale
Square Footage 1,482 sqft
Price per Sqft $212
Subdivision Kingston Square 02
MLS Listing ID 20594874
Sold Date 09/04/24
Style Traditional
Bedrooms 4
Full Baths 2
HOA Y/N None
Year Built 1968
Annual Tax Amount $5,056
Lot Size 7,405 Sqft
Acres 0.17
Property Description
Beautifully rennovated home with 4 bedroom 2 bathroom 2 car garage and a garage in a sought-after Grand Prairie community for sale. Community has No HOA!! Conveniently and centrally located, walking distance to Squin Elementary, 17 mins to DFW airport, 20 mins to downtown Dallas 25 mins to downtown Fort Worth. This home offers open floor plan, granite countertop, recent rennovation include: freshly paint inside and out, including cabinets and doors, brand new LVP flooring, all new low-e double-pane vinyl windows whole house, recess lighting and ceiling fans, all new bathrooms with walk-in showers, resurfaced pool with brand new equipments, comprehensive foundation repairs, 24 pillars under the primeter, 3 interior pillars and 3 pillars under the back porch concrete slab, totoal 30 pillars were installed, with lifttime transaferrable warranty. Great for primiary or investment. Sec 8 may pay up to $2497 rent per mo for this home.
Location
State TX
County Dallas
Direction I-30 take S Beltline exit, go south, right onto Kingston, property is at the intersection of SE 4th St and Kingston Dr. or use GPS
Rooms
Dining Room 1
Interior
Interior Features Cable TV Available, High Speed Internet Available
Heating Central, Natural Gas
Cooling Ceiling Fan(s), Central Air, Electric
Flooring Luxury Vinyl Plank
Fireplaces Number 1
Fireplaces Type Gas, Wood Burning
Appliance Dishwasher, Disposal, Gas Range
Heat Source Central, Natural Gas
Laundry Electric Dryer Hookup, Gas Dryer Hookup
Exterior
Exterior Feature Covered Patio/Porch
Garage Spaces 2.0
Fence Wood
Pool In Ground
Utilities Available All Weather Road, Alley, Cable Available, City Sewer, City Water, Concrete, Curbs, Electricity Available, Electricity Connected, Individual Gas Meter, Individual Water Meter, Natural Gas Available, Sidewalk, Underground Utilities
Roof Type Asphalt,Composition,Shingle
Total Parking Spaces 2
Garage Yes
Private Pool 1
Building
Lot Description Interior Lot
Story One
Foundation Slab
Level or Stories One
Structure Type Brick,Concrete,Wood
Schools
Elementary Schools Seguin
Middle Schools Kennedy
High Schools Grand Prairie
School District Grand Prairie Isd
Others
Restrictions Deed,Development,No Divide,No Mobile Home
Ownership see tax record
Acceptable Financing Cash, Conventional, FHA
Listing Terms Cash, Conventional, FHA
Financing Conventional
Read Less

©2025 North Texas Real Estate Information Systems.
Bought with Brenda Paniagua • DFW Elite Living



