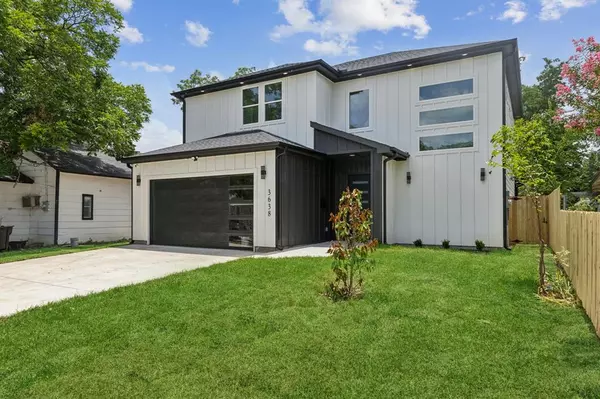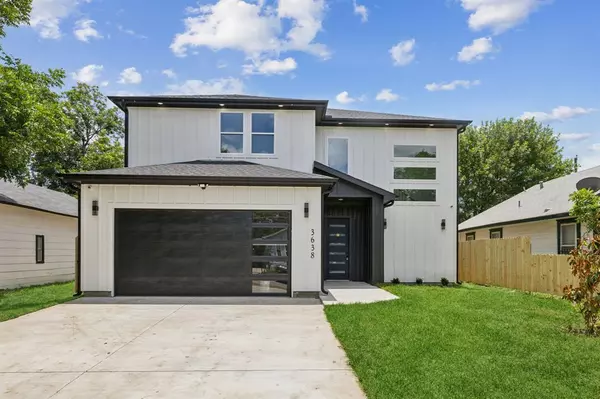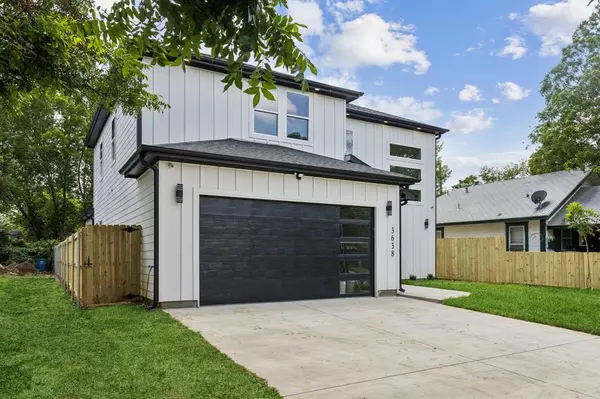For more information regarding the value of a property, please contact us for a free consultation.
3638 Gallagher Street Dallas, TX 75212
Want to know what your home might be worth? Contact us for a FREE valuation!

Our team is ready to help you sell your home for the highest possible price ASAP
Key Details
Property Type Single Family Home
Sub Type Single Family Residence
Listing Status Sold
Purchase Type For Sale
Square Footage 2,313 sqft
Price per Sqft $215
Subdivision Homeland Estates Revised
MLS Listing ID 20651407
Sold Date 08/30/24
Bedrooms 4
Full Baths 4
HOA Y/N None
Year Built 2024
Lot Size 5,967 Sqft
Acres 0.137
Lot Dimensions 50x120
Property Description
This home qualifies for a 2% lender credit with no income cap through the Community Reinvestment Act! Sleek, modern, new construction within 15 minutes of everything Downtown Dallas & Trinity Groves have to offer! Spacious first level features massive kitchen, living, & dining spaces, secondary full bath for guests, & master suite on rear of home! Designer touches throughout including decorative lighting, fixtures, & large island with quartz counters. Second level features large central game loft with wet bar, 3 additional bedrooms, & 2 full baths. Foam Insulation & low E windows make this beauty easy on utilities as well! Large backyard with covered patio & fresh sod! Home includes 1-2-10 warranty.
Location
State TX
County Dallas
Direction From N Westmoreland Rd: Head West on Gallagher St, Home will be on the lefthand side just before Esmalda Dr
Rooms
Dining Room 2
Interior
Interior Features Cable TV Available, Decorative Lighting
Heating Central, Electric
Cooling Central Air, Electric
Flooring Carpet, Luxury Vinyl Plank, Wood
Fireplaces Number 1
Fireplaces Type Electric
Appliance Dishwasher, Disposal, Electric Cooktop, Electric Oven, Electric Water Heater, Microwave, Convection Oven, Vented Exhaust Fan
Heat Source Central, Electric
Exterior
Garage Spaces 2.0
Fence Wood
Utilities Available Cable Available, City Sewer, City Water, Curbs, Electricity Available, Individual Water Meter
Roof Type Composition
Total Parking Spaces 2
Garage Yes
Building
Story Two
Foundation Slab
Level or Stories Two
Structure Type Siding,Wood
Schools
Elementary Schools Carver
Middle Schools Edison
High Schools Pinkston
School District Dallas Isd
Others
Ownership Phillip Concrete, LLC
Financing Conventional
Read Less

©2025 North Texas Real Estate Information Systems.
Bought with John Dunwoody • CENTURY 21 Judge Fite Co.



