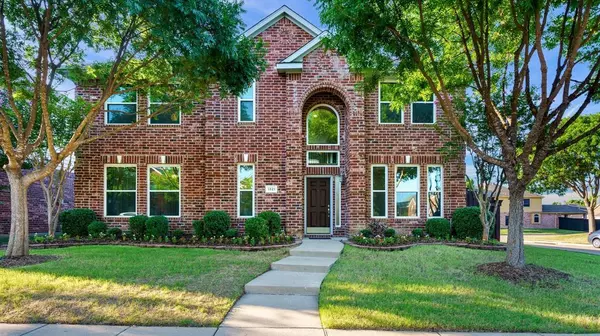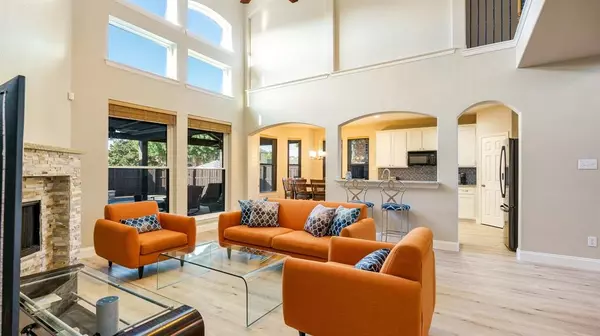For more information regarding the value of a property, please contact us for a free consultation.
1321 Winecreek Court Allen, TX 75002
Want to know what your home might be worth? Contact us for a FREE valuation!

Our team is ready to help you sell your home for the highest possible price ASAP
Key Details
Property Type Single Family Home
Sub Type Single Family Residence
Listing Status Sold
Purchase Type For Sale
Square Footage 2,624 sqft
Price per Sqft $222
Subdivision Ten Oaks Ph Two
MLS Listing ID 20656321
Sold Date 08/13/24
Bedrooms 5
Full Baths 3
HOA Fees $41/ann
HOA Y/N Mandatory
Year Built 2002
Annual Tax Amount $8,349
Lot Size 7,405 Sqft
Acres 0.17
Property Description
With an 18,000 gallon heart-shaped play pool this owner-updated 5BR-3BA home is a truly a Home is where the Heart is. Roof just replaced in June, 2024. Step inside to discover a meticulously detailed interior that seamlessly blends style and comfort. The cozy living room is perfect for movie nights, while the stunning modern kitchen will inspire your inner chef. With 5 spacious bedrooms, & a 2nd full bathroom downstairs, there's plenty of room for everyone, and a dedicated office space caters to today's work-from-home needs. Just installed BOB privacy fence surrounds your own private oasis, 605 sqft salt-water pool with 24 years left on the plaster warranty. ideal for cooling off during hot Texas summers. The covered patio, expanding the back of the house for shade & sun too. Located near parks, this move-in ready home offers the perfect blend of comfort, entertainment, and convenience. Whether you're hosting gatherings or enjoying quiet family time, this property has it all.
Location
State TX
County Collin
Direction From Exchange, go North on N. Allen Heights Dr, Right on Chardonnay Dr, Right on Vineyard Dr, Right on Wine Creek Ct. 1321 Wine Creek Ct, Allen, TX 75002
Rooms
Dining Room 1
Interior
Interior Features Chandelier, Decorative Lighting, Double Vanity, Flat Screen Wiring, Granite Counters, High Speed Internet Available, Open Floorplan, Walk-In Closet(s)
Heating Central
Cooling Ceiling Fan(s)
Fireplaces Number 1
Fireplaces Type Living Room
Appliance Dishwasher, Disposal, Microwave
Heat Source Central
Exterior
Exterior Feature Covered Patio/Porch, Lighting
Garage Spaces 2.0
Fence Fenced, Wood
Utilities Available All Weather Road, Alley, Asphalt, Cable Available, City Sewer, City Water, Curbs
Total Parking Spaces 2
Garage Yes
Private Pool 1
Building
Lot Description Corner Lot
Story Two
Foundation Slab
Level or Stories Two
Structure Type Brick
Schools
Elementary Schools Marion
Middle Schools Curtis
High Schools Allen
School District Allen Isd
Others
Ownership Daniel & Jennifer Williams
Financing Conventional
Read Less

©2025 North Texas Real Estate Information Systems.
Bought with Kelli Burke • Orchard Brokerage, LLC



