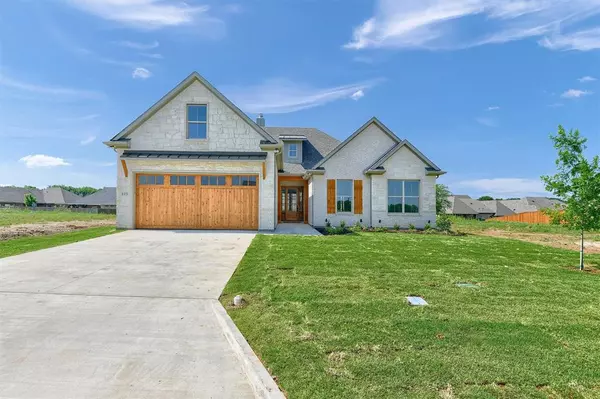For more information regarding the value of a property, please contact us for a free consultation.
125 Rock Hill Road Pottsboro, TX 75076
Want to know what your home might be worth? Contact us for a FREE valuation!

Our team is ready to help you sell your home for the highest possible price ASAP
Key Details
Property Type Single Family Home
Sub Type Single Family Residence
Listing Status Sold
Purchase Type For Sale
Square Footage 2,326 sqft
Price per Sqft $193
Subdivision North Slope Phase 8
MLS Listing ID 20611396
Sold Date 08/12/24
Bedrooms 3
Full Baths 2
Half Baths 1
HOA Y/N None
Year Built 2024
Lot Size 8,450 Sqft
Acres 0.194
Lot Dimensions 65x130
Property Description
Beautiful new construction in Pottsboro! Located a couple minutes from downtown, only about ten minutes to the lake, Denison and Sherman! Featuring a split plan with 3 bedrooms, 2 and a half bathrooms, a bonus room and an oversized garage. The open concept kitchen is anchored by a large island with a farm sink and roll out trash plus a walk in pantry. You'll also find 10 foot ceilings, a vaulted living room with beams and an awesome wood burning fireplace. Many upgraded features include full foam insulation including the garage, 8' custom cedar garage door with WIFI opener and exterior keypad, 8' front and back doors, upgraded Kitchenaid appliances including a fridge, quartz tops, frameless glass master shower, water proof laminate flooring, soft close hinged cabinets, mulit-zoned Carrier HVAC system and more. Full sod, landscaped with irrigation system, cedar privacy fence including 8' across the back yard. Builder 1-2-10 warranty included. No HOA.
Location
State TX
County Grayson
Direction from HWY 120 go north on Pearce then right onto Rock Hill Rd, home is on the right hand side with SIY
Rooms
Dining Room 1
Interior
Interior Features Cable TV Available, Decorative Lighting, High Speed Internet Available, Kitchen Island, Open Floorplan, Pantry, Vaulted Ceiling(s), Walk-In Closet(s)
Heating Central, Electric
Cooling Central Air, Electric, Heat Pump, Zoned
Flooring Carpet, Ceramic Tile, Laminate
Fireplaces Number 1
Fireplaces Type Living Room, Stone, Wood Burning
Appliance Dishwasher, Disposal, Electric Range, Microwave, Refrigerator, Vented Exhaust Fan
Heat Source Central, Electric
Exterior
Exterior Feature Covered Patio/Porch, Rain Gutters, Lighting
Garage Spaces 2.0
Fence Fenced, Privacy, Wood
Utilities Available City Sewer, City Water
Total Parking Spaces 2
Garage Yes
Building
Lot Description Interior Lot
Story One and One Half
Foundation Slab
Level or Stories One and One Half
Structure Type Brick
Schools
Elementary Schools Pottsboro
Middle Schools Pottsboro
High Schools Pottsboro
School District Pottsboro Isd
Others
Ownership B & L Custom Homes LLC
Acceptable Financing Cash, Conventional, FHA, USDA Loan, VA Loan
Listing Terms Cash, Conventional, FHA, USDA Loan, VA Loan
Financing Conventional
Read Less

©2025 North Texas Real Estate Information Systems.
Bought with Bill Westhoff • C-21 DEAN GILBERT, REALTORS



