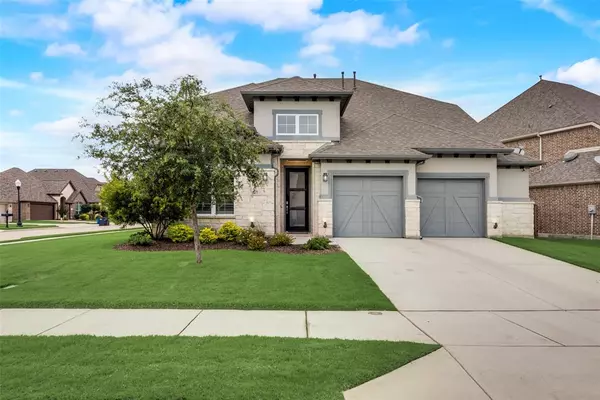For more information regarding the value of a property, please contact us for a free consultation.
601 Wollford Way Fort Worth, TX 76131
Want to know what your home might be worth? Contact us for a FREE valuation!

Our team is ready to help you sell your home for the highest possible price ASAP
Key Details
Property Type Single Family Home
Sub Type Single Family Residence
Listing Status Sold
Purchase Type For Sale
Square Footage 2,670 sqft
Price per Sqft $185
Subdivision Richmond Add
MLS Listing ID 20640875
Sold Date 07/31/24
Bedrooms 4
Full Baths 4
Half Baths 1
HOA Fees $50/ann
HOA Y/N Mandatory
Year Built 2017
Annual Tax Amount $10,044
Lot Size 9,147 Sqft
Acres 0.21
Property Description
This open floor plan home, complete with 3 inch plantation shutters throughout, features 4 bedrooms, 3 bathrooms, a study, and a covered patio. Situated on a prime corner lot, it offers ample space to add a pool. In the kitchen, you'll appreciate the Silestone countertops, pendant lighting, Whirlpool stainless steel gas appliances, and a five-burner cooktop. The living room boasts a gas stone fireplace and recessed lighting throughout, creating a cozy and inviting atmosphere. The home features prefinished hardwood floors and high ceilings. The bedrooms are spacious and well-appointed, while the bathrooms provide modern comfort and style. Located in the desirable Berkshire community, this home provides access to a clubhouse, pool, and trails.
Location
State TX
County Tarrant
Direction From Fort Worth - Take I 35 North and then take exit 287 North. Take the 156-Blue Mound Road exit. Turn left, heading south. Take an immediate right at Berkshire Lake Blvd.
Rooms
Dining Room 1
Interior
Interior Features Cable TV Available, Decorative Lighting, Flat Screen Wiring, High Speed Internet Available, Sound System Wiring, Vaulted Ceiling(s)
Fireplaces Number 1
Fireplaces Type Living Room
Appliance Dishwasher, Disposal
Exterior
Garage Spaces 2.0
Utilities Available City Sewer, City Water
Total Parking Spaces 2
Garage Yes
Building
Story Two
Level or Stories Two
Schools
Elementary Schools Sonny And Allegra Nance
Middle Schools Chisholmtr
High Schools Eaton
School District Northwest Isd
Others
Ownership Trantham Daniel
Financing FHA 203(b)
Read Less

©2024 North Texas Real Estate Information Systems.
Bought with John Dunwoody • CENTURY 21 Judge Fite Co.
GET MORE INFORMATION


