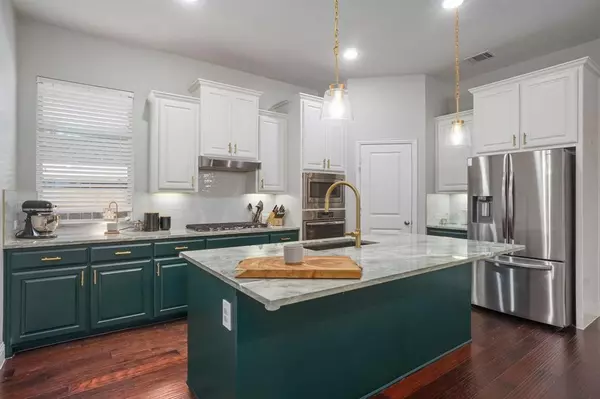For more information regarding the value of a property, please contact us for a free consultation.
1513 Fountain Vista View Wylie, TX 75098
Want to know what your home might be worth? Contact us for a FREE valuation!

Our team is ready to help you sell your home for the highest possible price ASAP
Key Details
Property Type Single Family Home
Sub Type Single Family Residence
Listing Status Sold
Purchase Type For Sale
Square Footage 2,375 sqft
Price per Sqft $204
Subdivision Inspiration Ph 1A-1
MLS Listing ID 20571125
Sold Date 08/01/24
Style Ranch
Bedrooms 4
Full Baths 3
HOA Fees $82
HOA Y/N Mandatory
Year Built 2016
Annual Tax Amount $11,751
Lot Size 6,229 Sqft
Acres 0.143
Property Description
Highly upgraded home with irresistible curb appeal and luxurious designer touches! From the moment you walk in, you are greeted with elegance! The rotunda foyer, wood flooring, and neutral palette will make you feel right at home. Open concept living area with floor to ceiling stone fireplace is open to the dining area and THE MOST BEAUTIFUL kitchen with quartz countertops, ss appliances, under cab lighting, and captivating fixtures! Primary suite is oversized with bay window and HUGE walk-in closet. All baths have granite countertops! 3rd bed has private bath! The room with french doors and closet is a 4th bedroom or office! Relax in the serene backyard with cov patio and lots of grass to play! Award-winning community of Inspiration is located along the shores of Lake Lavon and boasts 5 pools, lazy river, clubhouse, 2 story fitness center, dog parks, playgrounds, zip line, pickleball court, and SO MUCH MORE! Walking distance to Bush Elementary and Hope Harbor pool and playground.
Location
State TX
County Collin
Community Club House, Community Pool, Fishing, Greenbelt, Jogging Path/Bike Path, Park, Playground, Pool, Sidewalks, Other
Direction From US 75 and Parker Rd. Go east on Parker Rd. Left on Inspiration Blvd. Right on Crystal Cove Ln. Left on Emerald Bay. Right on Old Charm Trl. Right on Fountain Vista View. Follow around. House on right.
Rooms
Dining Room 1
Interior
Interior Features Decorative Lighting, Eat-in Kitchen, Flat Screen Wiring, Granite Counters, Kitchen Island, Open Floorplan, Pantry, Walk-In Closet(s)
Heating Central, Fireplace(s)
Cooling Ceiling Fan(s), Central Air
Flooring Carpet, Ceramic Tile, Wood
Fireplaces Number 1
Fireplaces Type Living Room
Appliance Dishwasher, Disposal, Gas Cooktop, Gas Oven, Gas Water Heater, Microwave
Heat Source Central, Fireplace(s)
Laundry Utility Room, Full Size W/D Area
Exterior
Exterior Feature Covered Patio/Porch, Rain Gutters, Lighting, Private Yard
Garage Spaces 2.0
Fence Wood
Community Features Club House, Community Pool, Fishing, Greenbelt, Jogging Path/Bike Path, Park, Playground, Pool, Sidewalks, Other
Utilities Available Curbs, Electricity Connected, Individual Gas Meter, Individual Water Meter, MUD Sewer, MUD Water, Outside City Limits, Sidewalk, Underground Utilities
Roof Type Composition
Total Parking Spaces 2
Garage Yes
Building
Lot Description Interior Lot, Landscaped, Level, Lrg. Backyard Grass, Sprinkler System, Subdivision
Story One
Foundation Slab
Level or Stories One
Structure Type Brick,Rock/Stone
Schools
Elementary Schools George W Bush
High Schools Wylie East
School District Wylie Isd
Others
Restrictions Deed
Ownership Joshua & Jordyn Wallace
Acceptable Financing Cash, Conventional, FHA, VA Loan
Listing Terms Cash, Conventional, FHA, VA Loan
Financing VA
Special Listing Condition Aerial Photo, Deed Restrictions, Survey Available
Read Less

©2025 North Texas Real Estate Information Systems.
Bought with Ji Hwang • JS Realty



