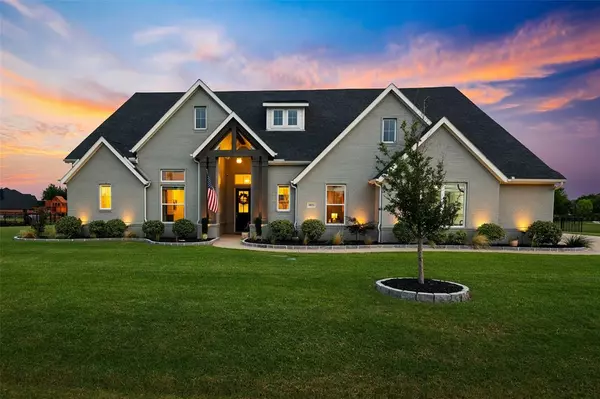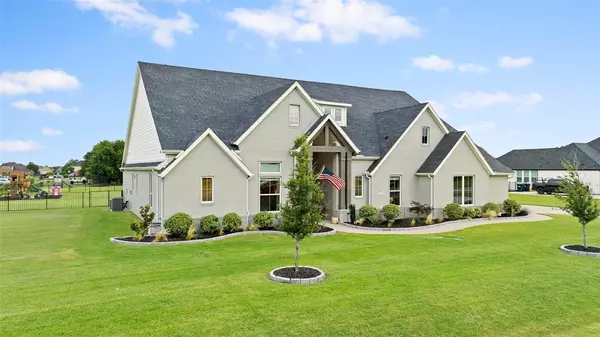For more information regarding the value of a property, please contact us for a free consultation.
3031 Palomar Road Celina, TX 75009
Want to know what your home might be worth? Contact us for a FREE valuation!

Our team is ready to help you sell your home for the highest possible price ASAP
Key Details
Property Type Single Family Home
Sub Type Single Family Residence
Listing Status Sold
Purchase Type For Sale
Square Footage 3,258 sqft
Price per Sqft $272
Subdivision Highland Crossing
MLS Listing ID 20610574
Sold Date 07/26/24
Style Traditional
Bedrooms 4
Full Baths 3
Half Baths 1
HOA Fees $77/ann
HOA Y/N Mandatory
Year Built 2020
Annual Tax Amount $11,795
Lot Size 1.000 Acres
Acres 1.0
Lot Dimensions 168 x 265
Property Description
Discover this beautiful 4-BR, 4-bath home, built in 2020 by “Our Country Homes” located in the desirable Highland Crossing of Celina. This one-story home blends contemporary design with country charm, just minutes from major DFW attractions. Step inside to vaulted, beamed ceilings that create an open, spacious feel. The open-concept family and dining area flow into a modern kitchen with ample cabinets, and amenities to include a walk-in pantry, and a large central island, perfect for entertaining. Granite countertops and a subway tile backsplash add an elegant touch. Relax on the large, covered patio, enjoying your morning coffee with solitude amid the backyard views. The game room, with its own half bath, offers versatile entertainment options. Retreat to the master suite, featuring a stylish bathroom with double vanities, a walk-in shower, a separate tub, and a spacious walk-in closet. Enjoy the best of both worlds with easy access to US 380 and the North Dallas Toll Road.
Location
State TX
County Collin
Direction From HW US 380 Take Preston Road TX 289 North to CR 106 in Celina and turn right. Continue on CR 106 take a left on CR 132 to Palomar Road Turn Right on Palomar Road home will be on the right.
Rooms
Dining Room 1
Interior
Interior Features Decorative Lighting, Granite Counters, High Speed Internet Available, Open Floorplan, Smart Home System, Sound System Wiring, Vaulted Ceiling(s), Wired for Data
Heating Central, Natural Gas, Zoned
Cooling Ceiling Fan(s), Central Air, Electric, Zoned
Flooring Carpet, Ceramic Tile, Luxury Vinyl Plank
Fireplaces Number 1
Fireplaces Type Gas Logs, Gas Starter, Heatilator, Stone
Appliance Dishwasher, Disposal, Electric Oven, Gas Cooktop
Heat Source Central, Natural Gas, Zoned
Laundry Utility Room, Full Size W/D Area, Washer Hookup
Exterior
Exterior Feature Covered Patio/Porch, Rain Gutters
Garage Spaces 3.0
Fence None
Utilities Available Aerobic Septic, Community Mailbox, Outside City Limits, No City Services
Roof Type Composition
Total Parking Spaces 3
Garage Yes
Building
Lot Description Acreage
Story One
Foundation Slab
Level or Stories One
Structure Type Brick,Frame
Schools
Elementary Schools Marcy Lykins
High Schools Celina
School District Celina Isd
Others
Restrictions Architectural,Building,Deed
Ownership See Tax Records
Acceptable Financing Cash, Conventional, FHA, VA Loan
Listing Terms Cash, Conventional, FHA, VA Loan
Financing Cash
Special Listing Condition Survey Available
Read Less

©2025 North Texas Real Estate Information Systems.
Bought with Jennifer Potter • Coldwell Banker Apex, REALTORS



