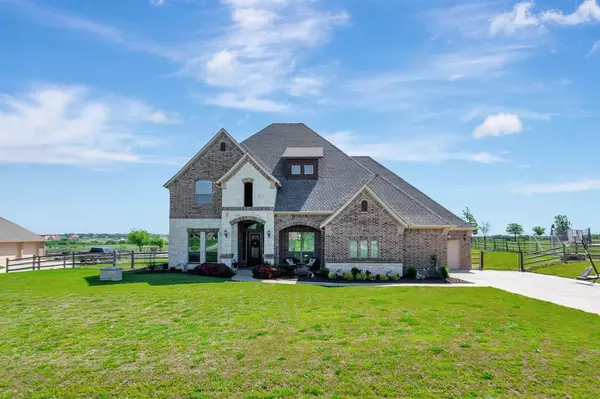For more information regarding the value of a property, please contact us for a free consultation.
12054 New Day Drive Fort Worth, TX 76179
Want to know what your home might be worth? Contact us for a FREE valuation!

Our team is ready to help you sell your home for the highest possible price ASAP
Key Details
Property Type Single Family Home
Sub Type Single Family Residence
Listing Status Sold
Purchase Type For Sale
Square Footage 3,345 sqft
Price per Sqft $216
Subdivision Vista Ranch
MLS Listing ID 20629728
Sold Date 07/12/24
Style Traditional
Bedrooms 4
Full Baths 3
Half Baths 1
HOA Fees $32/ann
HOA Y/N Mandatory
Year Built 2008
Annual Tax Amount $10,654
Lot Size 1.002 Acres
Acres 1.002
Property Description
Stunning home with backyard oasis sitting on a prime 1 acre lot in Vista Ranch! This home features 4 bedroom, 3 full baths, 1 half bath, and 3 car garage! The gorgeous kitchen boasts custom cabinets, granite countertops, ss appliances including a double oven and a butler's pantry for tons of extra storage. The primary suite, located on the main level features access to the back patio and a spa-like en-suite. Dual Vanities, soaking tub and a huge walk-in shower are just a few of the amazing features. Large gameroom and spacious guest rooms featured on the 2nd level. Outback get ready for all the summer bbqs! Amazing covered patio with wood burning fireplace, outdoor living center with built-in grill, a sparkling in-ground pool and tons of room to play! Private well on the property, so no water bill! NISD!
Location
State TX
County Tarrant
Direction From Hwy 287 exit Avondale-Haslet Rd and head west on that road. Turn left onto US-287 BUS S-N Saginaw Blvd. Turn right onto Tinsley Ln. Turn right onto Vista Ranch Way. Continue onto Ruby Lea Ln. Turn left onto New Day Dr. Sign in yard.
Rooms
Dining Room 2
Interior
Interior Features Decorative Lighting, Eat-in Kitchen, High Speed Internet Available, Walk-In Closet(s)
Heating Central
Cooling Central Air
Flooring Carpet, Ceramic Tile, Wood
Fireplaces Number 1
Fireplaces Type Living Room, Stone
Appliance Dishwasher, Gas Cooktop, Microwave, Double Oven
Heat Source Central
Exterior
Exterior Feature Attached Grill, Covered Patio/Porch, Rain Gutters, Outdoor Grill, Outdoor Living Center
Garage Spaces 3.0
Fence Metal, Wood
Pool In Ground
Utilities Available All Weather Road, Concrete, Electricity Connected, Septic, Well
Roof Type Composition
Total Parking Spaces 3
Garage Yes
Private Pool 1
Building
Lot Description Interior Lot, Landscaped, Lrg. Backyard Grass, Subdivision
Story Two
Foundation Slab
Level or Stories Two
Structure Type Brick,Rock/Stone
Schools
Elementary Schools Carl E. Schluter
Middle Schools Leo Adams
High Schools Eaton
School District Northwest Isd
Others
Restrictions Deed
Ownership See tax
Acceptable Financing Cash, Conventional, VA Loan
Listing Terms Cash, Conventional, VA Loan
Financing Conventional
Read Less

©2025 North Texas Real Estate Information Systems.
Bought with Sue Cogdell • Ebby Halliday, REALTORS



