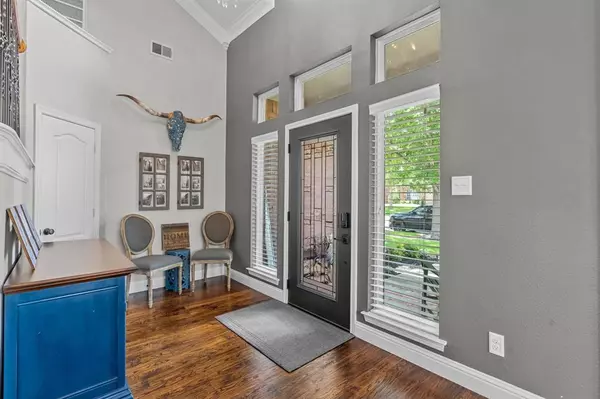For more information regarding the value of a property, please contact us for a free consultation.
7800 Woodhaven Drive North Richland Hills, TX 76182
Want to know what your home might be worth? Contact us for a FREE valuation!

Our team is ready to help you sell your home for the highest possible price ASAP
Key Details
Property Type Single Family Home
Sub Type Single Family Residence
Listing Status Sold
Purchase Type For Sale
Square Footage 2,683 sqft
Price per Sqft $227
Subdivision Kingswood Estates Add
MLS Listing ID 20568015
Sold Date 06/24/24
Style Traditional
Bedrooms 4
Full Baths 2
Half Baths 1
HOA Y/N None
Year Built 1998
Annual Tax Amount $7,078
Lot Size 0.265 Acres
Acres 0.265
Property Description
You will LOVE the convenience of this gorgeous two-story home complete with a charming covered front porch and beautiful curb appeal. Backing to the renowned Green Valley Park, and a short walk to award-winning Green Valley Elementary, the home offers 4 bedrooms plus a dedicated study with French doors, a large living area with a stacked stone gas fireplace, an elegant dining area, a REMODELED kitchen with custom grey cabinets, quartz counters, subway tile backsplash, stainless appliances, and a walk-in pantry; two-and-a-half baths, utility area, and two-car garage with insulated doors and epoxy floors. Amenities include replaced windows and front door in 2022, rich hardwoods, iron spindles on staircase, recent cool grey interior paint, and modern fixtures. The 1st level primary suite has a sitting area before bay windows and a luxurious bathroom. Relax under the covered patio-pavilion overlooking a saltwater diving pool and spa. Roof replaced in 2023 and new exterior paint in 2022.
Location
State TX
County Tarrant
Community Curbs, Jogging Path/Bike Path, Park, Perimeter Fencing, Sidewalks
Direction From Davis & Green Valley, WEST on Green Valley, NORTH on Smithfield, WEST on Woodhaven
Rooms
Dining Room 2
Interior
Interior Features Cable TV Available, Decorative Lighting, Eat-in Kitchen, Granite Counters, High Speed Internet Available, Open Floorplan, Walk-In Closet(s)
Heating Central, Electric
Cooling Central Air, Electric
Flooring Carpet, Ceramic Tile, Wood
Fireplaces Number 1
Fireplaces Type Gas, Gas Starter, Stone
Appliance Dishwasher, Disposal, Electric Cooktop, Electric Oven, Electric Water Heater, Microwave
Heat Source Central, Electric
Laundry Electric Dryer Hookup, Utility Room, Full Size W/D Area, Washer Hookup
Exterior
Exterior Feature Covered Patio/Porch, Rain Gutters, Outdoor Living Center
Garage Spaces 2.0
Fence Wood, Wrought Iron
Pool Diving Board, Gunite, In Ground, Pool Sweep, Pool/Spa Combo, Salt Water
Community Features Curbs, Jogging Path/Bike Path, Park, Perimeter Fencing, Sidewalks
Utilities Available City Sewer, City Water, Concrete, Curbs, Electricity Connected, Individual Gas Meter, Individual Water Meter, Sidewalk, Underground Utilities
Roof Type Composition
Total Parking Spaces 2
Garage Yes
Private Pool 1
Building
Lot Description Few Trees, Greenbelt, Landscaped, Lrg. Backyard Grass, Sprinkler System, Subdivision
Story Two
Foundation Slab
Level or Stories Two
Structure Type Brick
Schools
Elementary Schools Greenvalle
Middle Schools Northridge
High Schools Richland
School District Birdville Isd
Others
Ownership Of record
Acceptable Financing Cash, Conventional, Not Assumable, Texas Vet, VA Loan
Listing Terms Cash, Conventional, Not Assumable, Texas Vet, VA Loan
Financing Conventional
Read Less

©2025 North Texas Real Estate Information Systems.
Bought with Lavon Bolech • Keller Williams Realty



