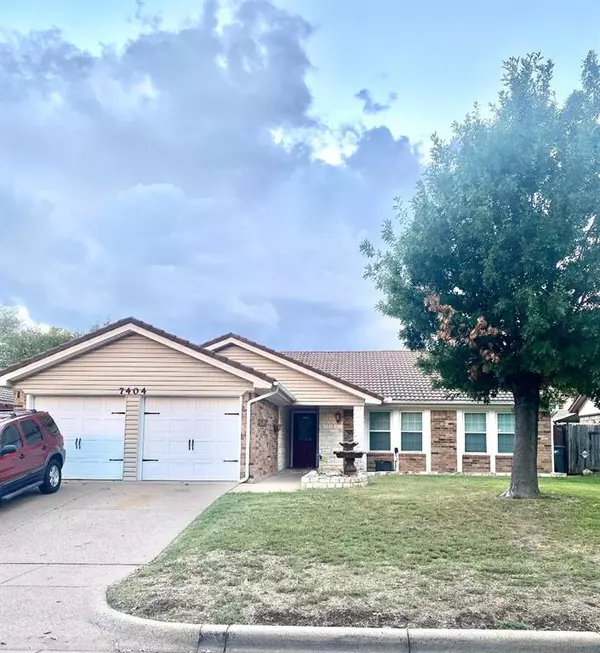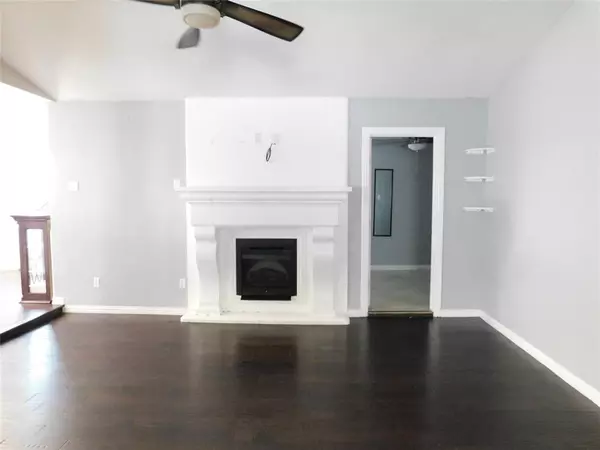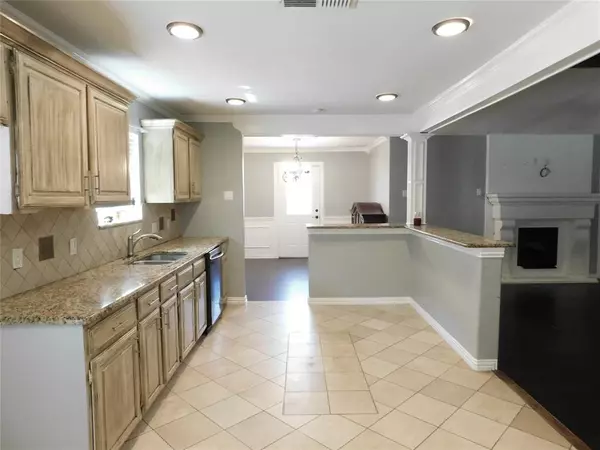For more information regarding the value of a property, please contact us for a free consultation.
7404 Meadow Creek Drive Fort Worth, TX 76133
Want to know what your home might be worth? Contact us for a FREE valuation!

Our team is ready to help you sell your home for the highest possible price ASAP
Key Details
Property Type Single Family Home
Sub Type Single Family Residence
Listing Status Sold
Purchase Type For Sale
Square Footage 1,810 sqft
Price per Sqft $157
Subdivision South Meadow Add
MLS Listing ID 20451170
Sold Date 06/20/24
Style Traditional
Bedrooms 4
Full Baths 2
Half Baths 1
HOA Y/N None
Year Built 1984
Annual Tax Amount $6,331
Lot Size 6,577 Sqft
Acres 0.151
Property Description
Buyer financing fell thru! Ready for a new buyer! Stunning family home with 4 bedrooms, 2.5 bathrooms, and a 2-car garage, all complemented by its charming exterior. The fourth bedroom, conveniently located adjacent to the living room, offers the flexibility to serve as a home office and includes a half bathroom. The house has an open and expansive layout, seamlessly connecting the kitchen, dining area, and living room, creating an ideal setting for hosting family and friends. The kitchen is features granite countertops and is large enough to move around to prep and cook. During the winter season, you can enjoy the warmth of the wood-burning fireplace in the living room. The master suite is a tranquil retreat, featuring a separate shower, his and her closets, and a luxurious bathtub. The backyard provides ample space for children to play, and the covered patio with a grill area is perfect for relaxing evenings.
Location
State TX
County Tarrant
Direction GPS
Rooms
Dining Room 2
Interior
Interior Features Cable TV Available, Decorative Lighting, Granite Counters, Open Floorplan
Heating Central, Electric
Cooling Ceiling Fan(s), Central Air, Electric
Flooring Carpet, Ceramic Tile, Laminate
Fireplaces Number 1
Fireplaces Type Decorative, Wood Burning
Appliance Dishwasher, Disposal, Electric Range, Electric Water Heater
Heat Source Central, Electric
Laundry Electric Dryer Hookup, Utility Room, Washer Hookup
Exterior
Exterior Feature Covered Patio/Porch, Rain Gutters
Garage Spaces 2.0
Fence Wood
Utilities Available Cable Available, City Sewer, City Water, Curbs, Sidewalk
Roof Type Tile
Total Parking Spaces 2
Garage Yes
Building
Lot Description Few Trees, Interior Lot
Story One
Foundation Slab
Level or Stories One
Structure Type Brick,Rock/Stone,Siding
Schools
Elementary Schools Woodway
Middle Schools Wedgwood
High Schools Southwest
School District Fort Worth Isd
Others
Ownership ask agent
Acceptable Financing Cash, Conventional, FHA, VA Loan
Listing Terms Cash, Conventional, FHA, VA Loan
Financing FHA
Read Less

©2025 North Texas Real Estate Information Systems.
Bought with Edith Fernandez • Rendon Realty, LLC



