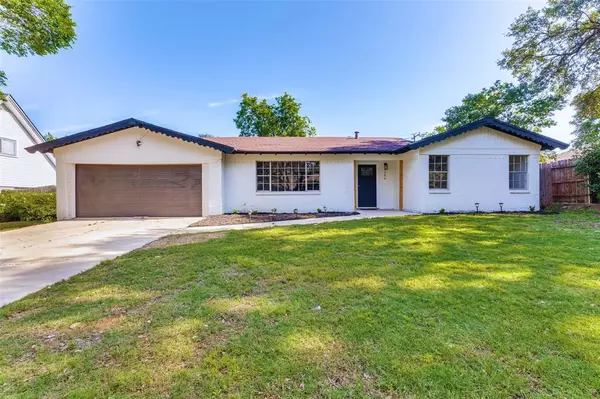For more information regarding the value of a property, please contact us for a free consultation.
204 Victorian Drive Fort Worth, TX 76134
Want to know what your home might be worth? Contact us for a FREE valuation!

Our team is ready to help you sell your home for the highest possible price ASAP
Key Details
Property Type Single Family Home
Sub Type Single Family Residence
Listing Status Sold
Purchase Type For Sale
Square Footage 1,564 sqft
Price per Sqft $182
Subdivision Hallmark Add
MLS Listing ID 20610921
Sold Date 06/07/24
Bedrooms 3
Full Baths 2
HOA Y/N None
Year Built 1961
Lot Size 9,801 Sqft
Acres 0.225
Lot Dimensions 9,782
Property Description
Welcome to your fully renovated dream home in Fort Worth! This stunning 3-bedroom, 2-bathroom single family house is move-in ready. With new granite countertops in the kitchen and bathrooms, new bathroom vanities, fresh carpet, luxury vinyl flooring, and paint throughout. New lighting fixtures and ceiling fans in all rooms. New faucets and tile on both bathrooms. Brand new dishwasher and stove. The kitchen's open floor plan seamlessly connects the dining and kitchen area, creating a spacious and inviting atmosphere. 2 living room spaces. Spacious backyard retreat for outdoor relaxation and fun. House comes with a lifetime transferable warranty for foundation. Located in a sought-out neighborhood with easy access to amenities, this home is a true gem. Don't miss out on the opportunity to make it yours! Please call, text or e-mail the listing agent if you have any questions.
Location
State TX
County Tarrant
Direction Take Exit 15B to TX-180 W/E Lancaster Ave. Take exit 15B from I-30 E. Get on I-35W S. Follow I-35W S to South Fwy. Take exit 43 from I-35W S. Continue on South Fwy. Drive to Victorian Dr.
Rooms
Dining Room 1
Interior
Interior Features Granite Counters, High Speed Internet Available
Heating Natural Gas
Flooring Carpet, Vinyl
Appliance Dishwasher, Disposal, Electric Oven, Electric Range, Gas Water Heater
Heat Source Natural Gas
Laundry Electric Dryer Hookup, Washer Hookup
Exterior
Garage Spaces 2.0
Utilities Available City Sewer, City Water, Electricity Connected, Individual Gas Meter, Individual Water Meter, Phone Available
Roof Type Shingle
Total Parking Spaces 2
Garage Yes
Building
Story One
Foundation Slab
Level or Stories One
Structure Type Brick
Schools
Elementary Schools Ray
High Schools Everman
School District Everman Isd
Others
Ownership New Sun Property Holdings
Acceptable Financing Cash, Conventional, FHA, VA Loan
Listing Terms Cash, Conventional, FHA, VA Loan
Financing Conventional
Read Less

©2025 North Texas Real Estate Information Systems.
Bought with Javier Puente • StoneBridge Real Estate



