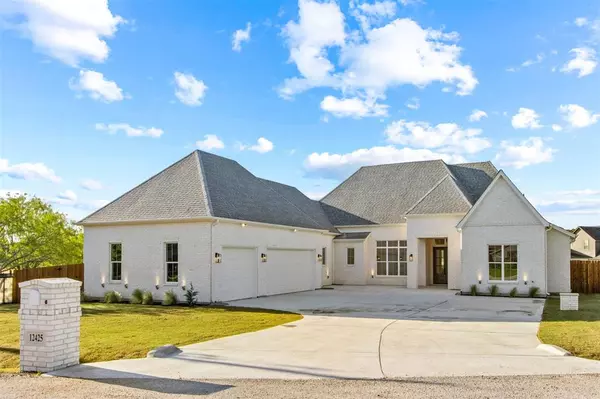For more information regarding the value of a property, please contact us for a free consultation.
12425 Tinsley Court Fort Worth, TX 76126
Want to know what your home might be worth? Contact us for a FREE valuation!

Our team is ready to help you sell your home for the highest possible price ASAP
Key Details
Property Type Single Family Home
Sub Type Single Family Residence
Listing Status Sold
Purchase Type For Sale
Square Footage 2,854 sqft
Price per Sqft $210
Subdivision Pyramid Acres Sub
MLS Listing ID 20578909
Sold Date 05/01/24
Style Contemporary/Modern
Bedrooms 4
Full Baths 4
HOA Y/N None
Year Built 2024
Annual Tax Amount $944
Lot Size 0.309 Acres
Acres 0.309
Property Description
Captivating new construction in Aledo ISD! This modern french country home boasts a 3 car garage and coveted mother-in-law suite, perfect for multigenerational living. Entertain effortlessly in the dine-in kitchen featuring a gas cooktop and stainless steel double ovens! Main suite includes separate vanities and closets for extra space. Four bedrooms all have their own ensuite bathrooms and secluded office offers the convenience to work from home. Enjoy the gentle warmth of the gas fireplace or step outside to the beautifully landscaped lawn complete with a sprinkler system. No HOA and no water bill with private well and upgraded water softener. With a builder's 1-2-10 home warranty, this home offers both elegance and peace of mind. Schedule your showing today!
Location
State TX
County Tarrant
Direction HWY 377 south, left on Pyramid, right on Tinsley, 2nd house on left
Rooms
Dining Room 1
Interior
Interior Features Built-in Features, Chandelier, Decorative Lighting, Double Vanity, Eat-in Kitchen, Granite Counters, In-Law Suite Floorplan, Kitchen Island, Open Floorplan, Pantry, Walk-In Closet(s)
Heating Central, Electric, Fireplace(s), Propane
Cooling Ceiling Fan(s), Central Air, Electric
Flooring Carpet, Luxury Vinyl Plank
Fireplaces Number 1
Fireplaces Type Gas, Gas Logs, Living Room
Appliance Dishwasher, Disposal, Electric Oven, Gas Cooktop, Double Oven, Plumbed For Gas in Kitchen, Water Softener
Heat Source Central, Electric, Fireplace(s), Propane
Laundry Electric Dryer Hookup, Washer Hookup
Exterior
Exterior Feature Covered Patio/Porch, Rain Gutters, Private Yard
Garage Spaces 3.0
Carport Spaces 3
Fence Back Yard, Full, Wood
Utilities Available Co-op Electric, Septic, Well
Roof Type Composition,Shingle
Total Parking Spaces 3
Garage Yes
Building
Lot Description Cul-De-Sac
Story One
Level or Stories One
Schools
Elementary Schools Vandagriff
Middle Schools Aledo
High Schools Aledo
School District Aledo Isd
Others
Restrictions Deed
Ownership Adelia Homes LLC
Acceptable Financing Cash, Conventional, FHA, VA Loan
Listing Terms Cash, Conventional, FHA, VA Loan
Financing VA
Special Listing Condition Deed Restrictions, Owner/ Agent, Utility Easement
Read Less

©2025 North Texas Real Estate Information Systems.
Bought with Trace Howard • Summit Cove Realty, Inc.



