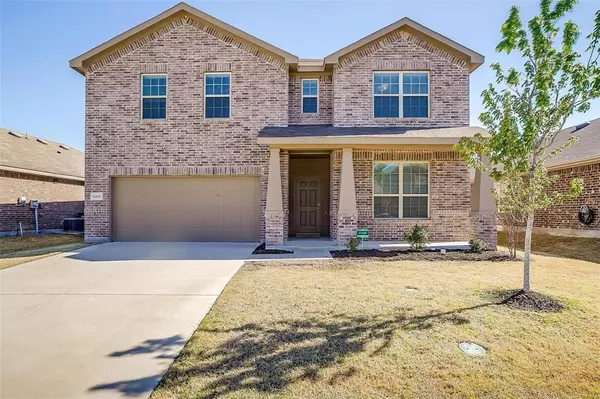For more information regarding the value of a property, please contact us for a free consultation.
6245 Jackstaff Drive Fort Worth, TX 76179
Want to know what your home might be worth? Contact us for a FREE valuation!

Our team is ready to help you sell your home for the highest possible price ASAP
Key Details
Property Type Single Family Home
Sub Type Single Family Residence
Listing Status Sold
Purchase Type For Sale
Square Footage 2,979 sqft
Price per Sqft $125
Subdivision Lake Vista Ranch
MLS Listing ID 20542850
Sold Date 04/03/24
Style Traditional
Bedrooms 4
Full Baths 2
Half Baths 1
HOA Fees $25/ann
HOA Y/N Mandatory
Year Built 2019
Annual Tax Amount $10,076
Lot Size 6,316 Sqft
Acres 0.145
Property Description
Steal a deal investment opportunity! Don't miss the chance to see this spacious home in Eagle Mountain Lake neighborhood! This home features 4 bedrooms, 2.5 baths with a huge game room and a large office. Within the 2,994 sq ft of living space, you will find a welcoming oversized entry, an open concept kitchen, vaulted ceilings, and additional storage under the stairs. The primary bedroom is tucked away downstairs, away from the other three bedrooms upstairs, for your peaceful privacy. Separate office space that can easily be used as a 5th bedroom too. A comfortable family room is perfect for quiet family nights or family gatherings.
Location
State TX
County Tarrant
Direction From Marine Creek Pkwy (S Old Decatur Rd) turn left toward WJ Boaz Rd. Turn left onto WJ Boaz Rd. Turn right onto Bowman Roberts Rd. Turn left onto Skysail Rd and then right onto Spirit Sail Ln. Turn left on Jackstaff Dr. The property is on the left.
Rooms
Dining Room 1
Interior
Interior Features Cable TV Available, Eat-in Kitchen, Granite Counters, High Speed Internet Available, Open Floorplan, Pantry, Vaulted Ceiling(s), Walk-In Closet(s)
Heating Central, Electric
Cooling Ceiling Fan(s), Central Air, Electric
Flooring Carpet, Tile
Appliance Dishwasher, Disposal, Electric Cooktop, Electric Oven, Electric Range
Heat Source Central, Electric
Exterior
Exterior Feature Covered Patio/Porch
Garage Spaces 2.0
Fence Wood
Utilities Available Asphalt, Cable Available, City Sewer, City Water, Curbs, Individual Water Meter, Sidewalk
Garage Yes
Building
Story Two
Foundation Slab
Level or Stories Two
Structure Type Brick,Wood
Schools
Elementary Schools Elkins
Middle Schools Creekview
High Schools Boswell
School District Eagle Mt-Saginaw Isd
Others
Restrictions No Known Restriction(s)
Ownership Call Agent
Acceptable Financing Cash, Conventional, FHA, Texas Vet, USDA Loan, VA Loan
Listing Terms Cash, Conventional, FHA, Texas Vet, USDA Loan, VA Loan
Financing Conventional
Read Less

©2025 North Texas Real Estate Information Systems.
Bought with Rajesh Byldugula • ONEPLUS REALTY GROUP, LLC



