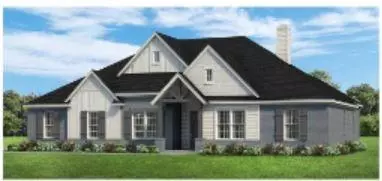For more information regarding the value of a property, please contact us for a free consultation.
4830 Jaxon Place Midlothian, TX 76065
Want to know what your home might be worth? Contact us for a FREE valuation!

Our team is ready to help you sell your home for the highest possible price ASAP
Key Details
Property Type Single Family Home
Sub Type Single Family Residence
Listing Status Sold
Purchase Type For Sale
Square Footage 2,601 sqft
Price per Sqft $240
Subdivision Hidden Lakes
MLS Listing ID 20482644
Sold Date 03/28/24
Style Modern Farmhouse
Bedrooms 4
Full Baths 3
HOA Fees $83/ann
HOA Y/N Mandatory
Year Built 2023
Annual Tax Amount $3,361
Lot Size 1.055 Acres
Acres 1.055
Property Description
This highly sought-after new construction neighborhood in Midlothian is the perfect place for your new Elmwood dream home! Providing both a perfect setting for entertaining and everyday living, the Finley open floorplan seamlessly connects the living, dining, and kitchen areas. Featuring 4 bedrooms, 3 bathrooms, 2601 SQFT, office, separate utility room, game room, and much more. Elegant cabinetry and countertops adorn the kitchen. There's no doubt that this home truly embraces peace, whether it's the serene surroundings or the lush greenery of the backyard. Enjoy the convenience and luxury of this house as your new home. Schedule a showing today and experience the epitome of modern living! Call builder to see what their current incentive is. Must use Cornerstone mortgage to receive incentive.
Location
State TX
County Ellis
Direction See GPS
Rooms
Dining Room 1
Interior
Interior Features Cable TV Available, Decorative Lighting, Eat-in Kitchen, Granite Counters, High Speed Internet Available, Kitchen Island, Open Floorplan, Pantry, Walk-In Closet(s)
Heating Central, Electric
Cooling Ceiling Fan(s), Central Air, Electric
Flooring Carpet, Ceramic Tile
Fireplaces Number 1
Fireplaces Type Living Room, Wood Burning
Appliance Dishwasher, Disposal, Electric Cooktop, Electric Oven, Microwave
Heat Source Central, Electric
Laundry Full Size W/D Area
Exterior
Exterior Feature Covered Patio/Porch
Garage Spaces 2.0
Utilities Available Aerobic Septic
Roof Type Composition
Total Parking Spaces 2
Garage Yes
Building
Lot Description Acreage, Subdivision
Story One
Foundation Slab
Level or Stories One
Structure Type Brick,Siding
Schools
Elementary Schools Mtpeak
Middle Schools Dieterich
High Schools Midlothian
School District Midlothian Isd
Others
Ownership Elmwood Homes
Acceptable Financing Cash, Conventional, FHA, VA Assumable
Listing Terms Cash, Conventional, FHA, VA Assumable
Financing Conventional
Read Less

©2025 North Texas Real Estate Information Systems.
Bought with Emily Preston • Stryve Realty



