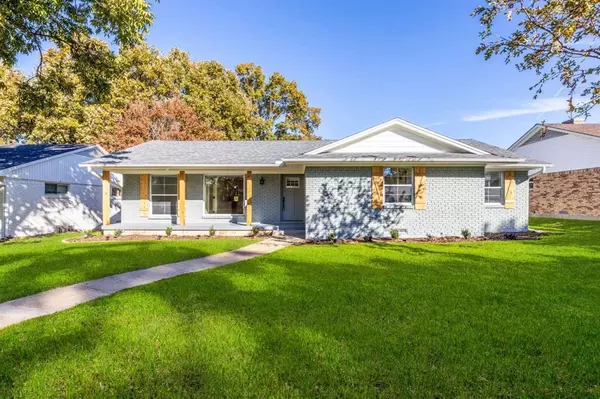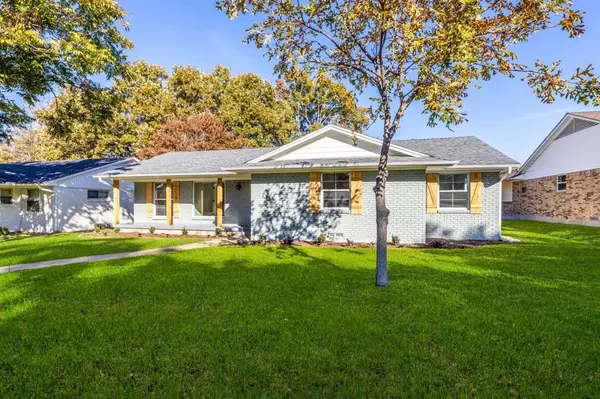For more information regarding the value of a property, please contact us for a free consultation.
9961 Edgecliff Drive Dallas, TX 75238
Want to know what your home might be worth? Contact us for a FREE valuation!

Our team is ready to help you sell your home for the highest possible price ASAP
Key Details
Property Type Single Family Home
Sub Type Single Family Residence
Listing Status Sold
Purchase Type For Sale
Square Footage 1,920 sqft
Price per Sqft $361
Subdivision Lake Ridge Estates
MLS Listing ID 20485818
Sold Date 03/27/24
Bedrooms 3
Full Baths 3
HOA Y/N None
Year Built 1963
Annual Tax Amount $12,474
Lot Size 8,755 Sqft
Acres 0.201
Lot Dimensions 70x54
Property Description
Farmhouse Style Home located in The Coveted Lake Highland Neighborhood with an Open Floorplan and beautiful Hardwood Floors throughout.
Check out this pristine 3 bed and 3 full bathroom home in Lake Highland neighborhood! From the hand-made custom cedar shutters to the elegant grade 1 Red Oak Hardwood Floors, this 1,920sqft is a dream. Built in 1963, this home is a single-story property located on a 8,751sqft lot at 9961 Edgecliff Dr. Dallas, TX 75238. It boasts an open concept kitchen with beautiful Quartz countertops, new stainless-steel appliances, and a gas-top stove for all your home-cooked meals. Gather with those and friends in the living room outside on the more than 400sqft patio in the backyard. Relax and reset in the master bath that boasts an enormous stand-up shower with 4 different shower options including a relaxing overhead Rain can. You can also soak away your troubles in the stand-alone tub equipped with a farmhouse style tub filler and hand-held
Location
State TX
County Dallas
Direction When traveling East on Walnut Hill Ln. you would turn right onto Queenswood Ln. and then left onto Edgecliff Dr. or If traveling West on Walnut Hill Ln you would turn left onto Larchcrest Dr. then right onto Edgecliff dr.
Rooms
Dining Room 1
Interior
Interior Features Double Vanity, Eat-in Kitchen, Granite Counters, High Speed Internet Available, Kitchen Island, Natural Woodwork, Open Floorplan, Pantry
Heating Natural Gas
Cooling Ceiling Fan(s), Central Air
Flooring Hardwood
Fireplaces Number 1
Fireplaces Type Family Room
Appliance Dishwasher, Gas Cooktop, Ice Maker, Microwave, Convection Oven, Tankless Water Heater
Heat Source Natural Gas
Exterior
Garage Spaces 2.0
Fence Back Yard
Utilities Available City Sewer, City Water
Roof Type Composition
Total Parking Spaces 2
Garage Yes
Building
Story One
Foundation Pillar/Post/Pier
Level or Stories One
Structure Type Brick
Schools
Elementary Schools Lake Highlands
High Schools Lake Highlands
School District Richardson Isd
Others
Ownership APU Solutions
Acceptable Financing Cash, Conventional, FHA, Not Assumable, VA Loan
Listing Terms Cash, Conventional, FHA, Not Assumable, VA Loan
Financing Conventional
Read Less

©2025 North Texas Real Estate Information Systems.
Bought with Christen Nutter • Keller Williams Urban Dallas



