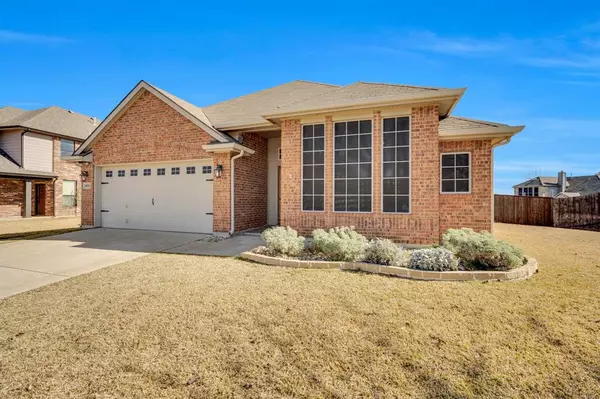For more information regarding the value of a property, please contact us for a free consultation.
6820 Woodcrest Lane Sachse, TX 75048
Want to know what your home might be worth? Contact us for a FREE valuation!

Our team is ready to help you sell your home for the highest possible price ASAP
Key Details
Property Type Single Family Home
Sub Type Single Family Residence
Listing Status Sold
Purchase Type For Sale
Square Footage 1,830 sqft
Price per Sqft $226
Subdivision Woodbridge Ph 3A
MLS Listing ID 20516467
Sold Date 03/01/24
Style Traditional
Bedrooms 3
Full Baths 2
HOA Fees $43/ann
HOA Y/N Mandatory
Year Built 2001
Annual Tax Amount $9,033
Lot Size 10,018 Sqft
Acres 0.23
Property Description
Immaculate 3-2-2 home for sale featuring stunning kitchen with stainless appliances, gas range, granite countertops, farmhouse sink and a wonderful skylight allowing natural light onto the kitchen island. Enjoy the luxury of a large primary bedroom with a charming barn door leading to an ensuite bathroom equipped with a huge shower and walk-in closet. Elegant French doors welcome you to a dedicated home office, providing a sophisticated and private workspace. Open floor plan allows for a seamless flow throughout the home. Vaulted ceilings in Primary bedroom, living room and office provide a feeling of openness and luxury. Relax in the screened in back porch overlooking an oversized lot. Step outside to a large wrap around stamped concrete patio, perfect for entertaining. Nestled in the lovely Woodbridge community, this residence offers access to multiple parks, community pools, golf course and a serene fishing pond. Minutes away from Lake Lavon, Lake Ray Hubbard, George Bush tollway.
Location
State TX
County Dallas
Community Club House, Community Pool, Golf, Greenbelt, Jogging Path/Bike Path, Park, Playground, Sidewalks
Direction From State Hwy 78 & Woodbridge Parkway travel south to Creek Crossing Lane. Turn left on Creek Crossing Lane. Turn right on Highland Crest Lane. Turn left on Crestmont Lane. Turn Right on Woodcrest Lane. Property is on left (East side).
Rooms
Dining Room 1
Interior
Interior Features Cable TV Available, Double Vanity, Granite Counters, High Speed Internet Available, Kitchen Island, Open Floorplan, Pantry, Vaulted Ceiling(s), Walk-In Closet(s)
Heating Fireplace(s), Natural Gas
Cooling Ceiling Fan(s), Central Air, Electric
Flooring Carpet, Ceramic Tile, Luxury Vinyl Plank
Fireplaces Number 1
Fireplaces Type Gas Logs, Glass Doors, Living Room
Appliance Dishwasher, Disposal, Gas Oven, Gas Range, Gas Water Heater, Microwave, Plumbed For Gas in Kitchen
Heat Source Fireplace(s), Natural Gas
Laundry Electric Dryer Hookup, Gas Dryer Hookup, Utility Room, Full Size W/D Area, Washer Hookup
Exterior
Exterior Feature Covered Patio/Porch, Rain Gutters
Garage Spaces 2.0
Fence Wood
Community Features Club House, Community Pool, Golf, Greenbelt, Jogging Path/Bike Path, Park, Playground, Sidewalks
Utilities Available City Sewer, City Water, Concrete, Curbs, Electricity Connected, Individual Gas Meter, Individual Water Meter, Sidewalk, Underground Utilities
Roof Type Composition
Total Parking Spaces 2
Garage Yes
Building
Lot Description Landscaped, Lrg. Backyard Grass
Story One
Foundation Slab
Level or Stories One
Structure Type Brick
Schools
Elementary Schools Choice Of School
Middle Schools Choice Of School
High Schools Choice Of School
School District Garland Isd
Others
Restrictions Deed
Ownership Public Record
Acceptable Financing Cash, Conventional, FHA, VA Loan
Listing Terms Cash, Conventional, FHA, VA Loan
Financing Conventional
Read Less

©2025 North Texas Real Estate Information Systems.
Bought with Craig Holman • Texas Home Caddy



