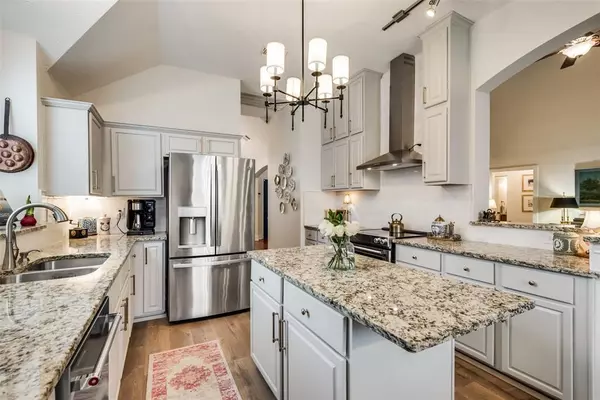For more information regarding the value of a property, please contact us for a free consultation.
4420 Mallard Lane Sachse, TX 75048
Want to know what your home might be worth? Contact us for a FREE valuation!

Our team is ready to help you sell your home for the highest possible price ASAP
Key Details
Property Type Single Family Home
Sub Type Single Family Residence
Listing Status Sold
Purchase Type For Sale
Square Footage 2,301 sqft
Price per Sqft $199
Subdivision Sachse On Creek
MLS Listing ID 20504879
Sold Date 02/12/24
Style Traditional
Bedrooms 4
Full Baths 3
HOA Y/N None
Year Built 2000
Annual Tax Amount $9,052
Lot Size 8,407 Sqft
Acres 0.193
Property Description
ELEGANT HOME WITH DESIGNER FINISHES AND A TOUCH OF MODERN LUXURY! Two-story ceilings welcome you to this well thought out floor plan with upgrades featuring marble, granite, stainless steel appliances & stylish decorative lighting. Neutral, trending paint colors & wood flooring throughout create a natural flow & sophisticated atmosphere. The main level hosts a spacious primary suite with sitting area, guest room, hall bath & library, while upstairs offers two bedrooms with fresh carpet plus a shared bath. Commercial style appliances elevate the fresh kitchen offering a walk in pantry and eat in nook with a picture window overlooking the backyard. Host guests in the stunning dining room showcasing intricate wall moldings & chandelier. Enjoy extra storage with a wall of cabinets in the utility space & attic walk out. Flagstone patio provides plenty of room to relax & ample yard space. Conveniently located within walking distance of the city community center & library. SHOWS LIKE A MODEL!
Location
State TX
County Dallas
Community Curbs, Sidewalks
Direction Traveling east on PGBT, turn left on Mile Rd, turn right on Teal Ct, turn right onto Mandarin Ln
Rooms
Dining Room 2
Interior
Interior Features Built-in Features, Cable TV Available, Chandelier, Decorative Lighting, Eat-in Kitchen, Granite Counters, High Speed Internet Available, Kitchen Island, Open Floorplan, Vaulted Ceiling(s), Walk-In Closet(s)
Heating Central, Natural Gas
Cooling Attic Fan, Ceiling Fan(s), Central Air
Flooring Carpet, Ceramic Tile, Luxury Vinyl Plank, Marble, Tile
Fireplaces Number 1
Fireplaces Type Family Room, Gas
Appliance Dishwasher, Disposal, Electric Range, Gas Water Heater
Heat Source Central, Natural Gas
Laundry Electric Dryer Hookup, Utility Room, Full Size W/D Area, Washer Hookup
Exterior
Exterior Feature Covered Patio/Porch, Rain Gutters, Private Yard
Garage Spaces 2.0
Fence Wood
Community Features Curbs, Sidewalks
Utilities Available City Sewer, City Water
Roof Type Composition
Total Parking Spaces 2
Garage Yes
Building
Lot Description Interior Lot, Sprinkler System, Subdivision
Story Two
Foundation Slab
Level or Stories Two
Structure Type Brick
Schools
Elementary Schools Choice Of School
Middle Schools Choice Of School
High Schools Choice Of School
School District Garland Isd
Others
Ownership Ross Moulder
Acceptable Financing Cash, Conventional
Listing Terms Cash, Conventional
Financing Conventional
Special Listing Condition Survey Available
Read Less

©2025 North Texas Real Estate Information Systems.
Bought with Sharjeel Ahmad • Keller Williams Central



