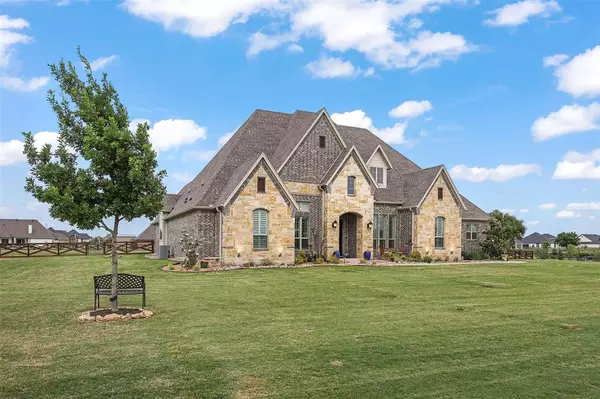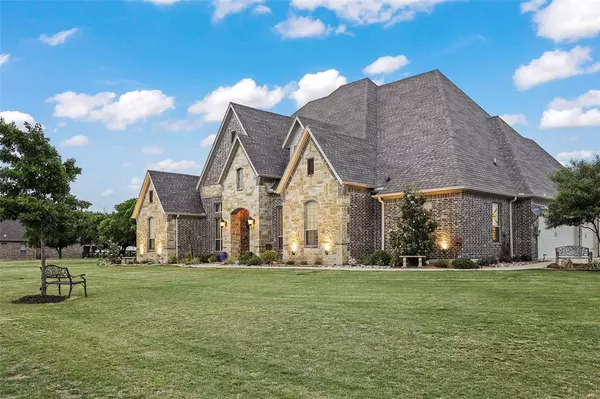For more information regarding the value of a property, please contact us for a free consultation.
5901 Florance Road Northlake, TX 76247
Want to know what your home might be worth? Contact us for a FREE valuation!

Our team is ready to help you sell your home for the highest possible price ASAP
Key Details
Property Type Single Family Home
Sub Type Single Family Residence
Listing Status Sold
Purchase Type For Sale
Square Footage 3,677 sqft
Price per Sqft $299
Subdivision Stardust Ranch Phase 1
MLS Listing ID 20415849
Sold Date 01/17/24
Style Ranch
Bedrooms 4
Full Baths 3
Half Baths 1
HOA Fees $62/ann
HOA Y/N Mandatory
Year Built 2018
Lot Size 2.000 Acres
Acres 2.0
Property Description
Discover the epitome of luxury in this stunning one-story home, boasting remarkable features and situated on 2 beautiful acres. As you step inside, be greeted by the opulent foyer leading to a study and formal dining room, exuding elegance and charm. The gourmet kitchen, boasts gorgeous granite countertops, as you will find throughout the home, complete with ample custom cabinetry and a gas cooktop, is perfect for culinary enthusiasts. A magnificent island flows seamlessly into the living room, featuring a vaulted ceiling, beautiful beams, and custom built-ins for a warm and inviting atmosphere. The split bedroom arrangement ensures privacy for guests, while the media room offers a space for unwinding a relaxation. Outside, the spectacular outdoor living area showcases a cozy fireplace and grilling area, ideal for entertaining loved ones. With its style, sophistication, and comfort, this luxury the perfect place to call home.
Location
State TX
County Denton
Direction From I-35 aka Monarchy Hwy, take Robson Ranch Road going West. Take a right, heading North, on Yarbrough. Stay on Yarbrough until arriving at Florance Rd where you will turn left heading South to arrive at 5901 Florance Rd. You may also use GPS for alternate routes.
Rooms
Dining Room 2
Interior
Interior Features Decorative Lighting, Flat Screen Wiring, High Speed Internet Available, Smart Home System, Sound System Wiring, Vaulted Ceiling(s), Wet Bar
Heating Central, Electric
Cooling Ceiling Fan(s), Central Air, Electric
Flooring Hardwood, Tile
Fireplaces Number 2
Fireplaces Type Brick, Decorative, Gas Logs, Gas Starter, Living Room
Appliance Dishwasher, Disposal, Electric Oven, Gas Cooktop, Microwave
Heat Source Central, Electric
Exterior
Exterior Feature Covered Patio/Porch, Rain Gutters, Lighting
Garage Spaces 3.0
Fence Back Yard, Other
Utilities Available Aerobic Septic, Cable Available, City Water, Co-op Electric
Roof Type Composition
Total Parking Spaces 3
Garage Yes
Building
Lot Description Acreage
Story One
Foundation Slab
Level or Stories One
Structure Type Brick,Rock/Stone
Schools
Elementary Schools Lance Thompson
Middle Schools Pike
High Schools Northwest
School District Northwest Isd
Others
Ownership Raymond L. & Ruth Humphries
Acceptable Financing Cash, Conventional, FHA, Texas Vet, VA Loan
Listing Terms Cash, Conventional, FHA, Texas Vet, VA Loan
Financing Cash
Special Listing Condition Aerial Photo
Read Less

©2025 North Texas Real Estate Information Systems.
Bought with Andre Kocher • Keller Williams Realty-FM



