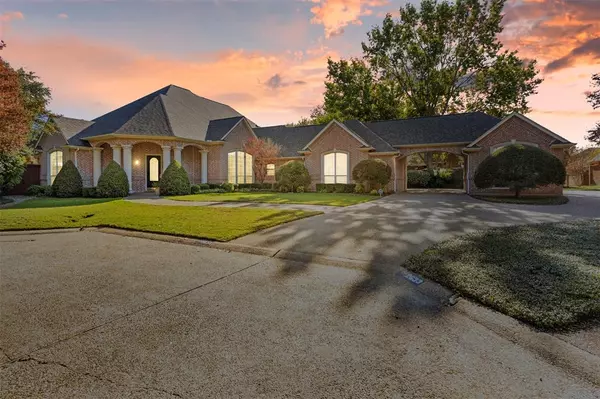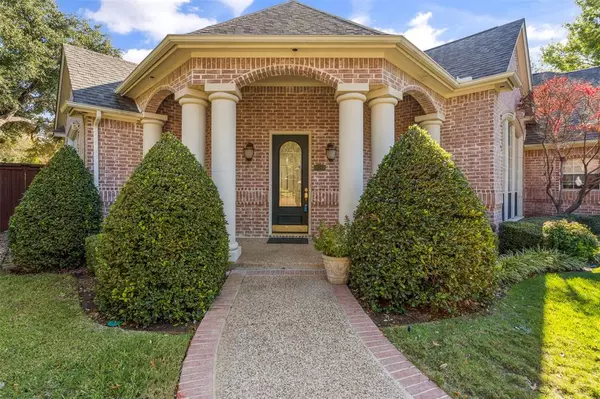For more information regarding the value of a property, please contact us for a free consultation.
2633 Torrey Pines Drive Fort Worth, TX 76109
Want to know what your home might be worth? Contact us for a FREE valuation!

Our team is ready to help you sell your home for the highest possible price ASAP
Key Details
Property Type Single Family Home
Sub Type Single Family Residence
Listing Status Sold
Purchase Type For Sale
Square Footage 3,566 sqft
Price per Sqft $391
Subdivision Stonegate Addition
MLS Listing ID 20484397
Sold Date 01/03/24
Style Traditional
Bedrooms 4
Full Baths 3
HOA Fees $108
HOA Y/N Mandatory
Year Built 1997
Lot Size 0.450 Acres
Acres 0.45
Lot Dimensions tbv
Property Description
Nestled in the prestigious Stonegate gated and guarded Community, this beautiful home offers an unparalleled blend of luxury, security, and convenience. Located in the vibrant heart of Fort Worth, Stonegate is more than just a neighborhood, its a lifestyle, very convenient to local shopping, dining, Central Market, Clear Fork area, cultural district, and TCU. Inside, the residence unfolds with 4 bedrooms, 3 baths, and a carefully designed living space. The gourmet kitchen, formal dining and welcoming living area complete the interior. A lush paradise surrounds the home, featuring professionally landscaped grounds, outdoor kitchen, covered large patio, a pool adorned with a water feature, sitting area with firepit, all which create an offering of beauty and tranquility, Ample parking for family and friends. 2 Car Garage attached providing easy, convenient access, porte-cochere, single car garage, plus additional parking.
Location
State TX
County Tarrant
Community Curbs, Gated, Guarded Entrance, Perimeter Fencing, Sidewalks
Direction Take Hulen to Oak Park Lane, turn east. Turn south to Stonegate Guarded Entry. Have appointment and business card for access through gate. Continue to last neighborhood in Stonegate to the West - Torrey Pines Addition. Once entering, turn right and home is at end of cul-de-sac.
Rooms
Dining Room 2
Interior
Interior Features Built-in Features, Cable TV Available, Chandelier, Decorative Lighting, Double Vanity, Granite Counters, High Speed Internet Available, Kitchen Island, Natural Woodwork, Open Floorplan, Pantry, Walk-In Closet(s)
Heating Central, Fireplace(s), Gas Jets, Natural Gas, Zoned
Cooling Ceiling Fan(s), Central Air, Electric
Flooring Carpet, Tile, Wood
Fireplaces Number 2
Fireplaces Type Bath, Double Sided, Gas, Gas Logs, Gas Starter, Glass Doors, Living Room, Master Bedroom, See Through Fireplace
Appliance Dishwasher, Disposal, Electric Cooktop, Electric Oven, Microwave, Refrigerator, Tankless Water Heater, Other
Heat Source Central, Fireplace(s), Gas Jets, Natural Gas, Zoned
Laundry Electric Dryer Hookup, Utility Room, Full Size W/D Area, Washer Hookup, Other
Exterior
Exterior Feature Attached Grill, Covered Patio/Porch, Fire Pit, Garden(s), Gas Grill, Rain Gutters, Lighting, Outdoor Grill, Outdoor Kitchen, Private Yard, Other
Garage Spaces 3.0
Carport Spaces 1
Fence Back Yard, Fenced, High Fence, Wood
Pool Gunite, In Ground, Outdoor Pool, Pool Sweep, Pump, Water Feature
Community Features Curbs, Gated, Guarded Entrance, Perimeter Fencing, Sidewalks
Utilities Available Cable Available, City Sewer, City Water, Concrete, Curbs, Electricity Connected, Individual Gas Meter, Individual Water Meter, Natural Gas Available, Phone Available, Sidewalk, Underground Utilities
Roof Type Composition
Total Parking Spaces 4
Garage Yes
Private Pool 1
Building
Lot Description Cul-De-Sac, Interior Lot, Landscaped, Level, Many Trees, Sprinkler System, Subdivision
Story One
Foundation Slab
Level or Stories One
Structure Type Brick
Schools
Elementary Schools Tanglewood
Middle Schools Mclean
High Schools Paschal
School District Fort Worth Isd
Others
Ownership of Record
Acceptable Financing Cash, Conventional
Listing Terms Cash, Conventional
Financing Conventional
Read Less

©2025 North Texas Real Estate Information Systems.
Bought with Lynne Eller • Williams Trew Real Estate



