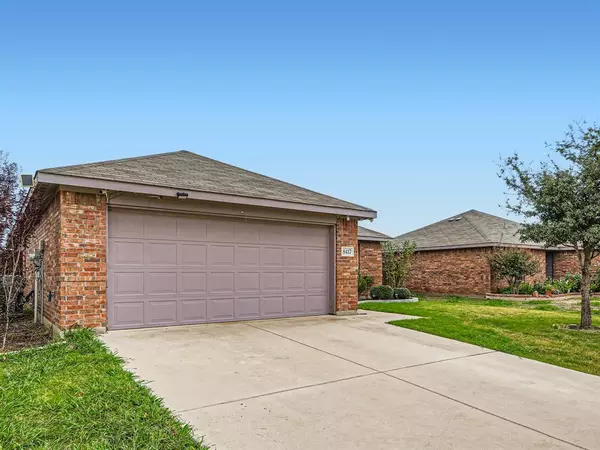For more information regarding the value of a property, please contact us for a free consultation.
8417 Cherry Bark Lane Fort Worth, TX 76140
Want to know what your home might be worth? Contact us for a FREE valuation!

Our team is ready to help you sell your home for the highest possible price ASAP
Key Details
Property Type Single Family Home
Sub Type Single Family Residence
Listing Status Sold
Purchase Type For Sale
Square Footage 1,435 sqft
Price per Sqft $181
Subdivision Everman Park South Add
MLS Listing ID 20476049
Sold Date 12/21/23
Style Traditional
Bedrooms 3
Full Baths 2
HOA Fees $9/ann
HOA Y/N Mandatory
Year Built 2015
Annual Tax Amount $5,417
Lot Size 5,009 Sqft
Acres 0.115
Property Description
Charming 3-bedroom, 2-bathroom home nestled in Tarrant County's Everman community. This home exudes warmth and openness with its seamless flow from the expansive Living Room to the Kitchen and all of the living spaces. The kitchen boasts black appliances and a delightful breakfast nook creating the perfect setting for morning gatherings. On the opposite side of the home you'll find all of the bedrooms where the master bedroom has an ensuite that features a soothing soaker tub, double sinks and a walk in closet. Cleverly designed with convenience in mind, the secondary bedrooms are nearby. Step outside to discover a perfectly sized covered patio and fenced backyard offering privacy and ample room for play and entertainment.
This community is ideally situated near schools, convenient local shopping, I-35 and I-20, making it the perfect place to call your home. Don't miss the opportunity to make this delightful property yours! Click the Virtual Tour link to view the 3D walkthrough.
Location
State TX
County Tarrant
Direction Via Oak Grove Rd I-20, Head SE on Oak Grove Rd toward Hensley Dr. Turn RT onto Campus Dr. Campus Dr turns slightly RT and becomes Oak Grove Rd. Turn LFT onto Enon Ave. Turn RT onto Buckeye Dr. Turn RT at the 1st cross street onto Sunburst Dr. Continue onto Cherry Bark Ln. Destination is on the LFT.
Rooms
Dining Room 1
Interior
Interior Features Eat-in Kitchen, Walk-In Closet(s), Other
Heating Electric
Cooling Ceiling Fan(s), Central Air
Flooring Carpet, Tile
Appliance Dishwasher, Electric Range
Heat Source Electric
Laundry Utility Room, On Site
Exterior
Exterior Feature Covered Patio/Porch
Garage Spaces 2.0
Fence Back Yard, Fenced, Wood
Utilities Available City Sewer, City Water
Roof Type Composition
Total Parking Spaces 2
Garage Yes
Building
Lot Description Level
Story One
Foundation Slab
Level or Stories One
Structure Type Brick
Schools
High Schools Everman
School District Everman Isd
Others
Restrictions Deed
Ownership Lydia Strait, Michael Strait
Acceptable Financing Cash, Conventional, FHA, VA Loan
Listing Terms Cash, Conventional, FHA, VA Loan
Financing FHA 203(b)
Special Listing Condition Deed Restrictions
Read Less

©2025 North Texas Real Estate Information Systems.
Bought with Martin Anore • Martnik Realty & Associate LLC



