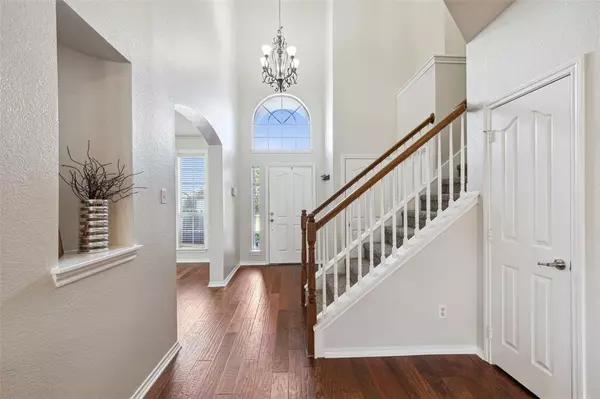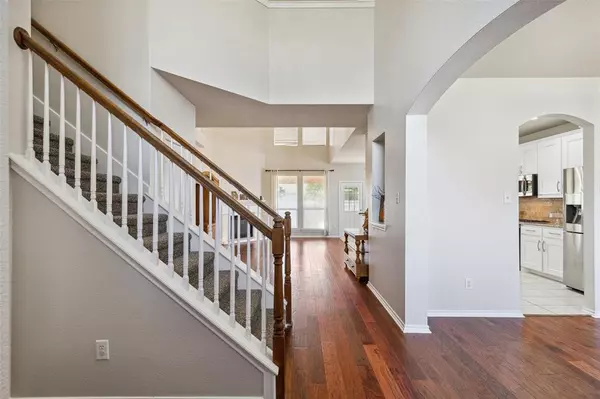For more information regarding the value of a property, please contact us for a free consultation.
3744 Summersville Lane Fort Worth, TX 76244
Want to know what your home might be worth? Contact us for a FREE valuation!

Our team is ready to help you sell your home for the highest possible price ASAP
Key Details
Property Type Single Family Home
Sub Type Single Family Residence
Listing Status Sold
Purchase Type For Sale
Square Footage 2,508 sqft
Price per Sqft $159
Subdivision Mc Pherson Ranch
MLS Listing ID 20454437
Sold Date 12/01/23
Style Traditional
Bedrooms 4
Full Baths 2
Half Baths 1
HOA Fees $47/ann
HOA Y/N Mandatory
Year Built 2004
Annual Tax Amount $9,261
Lot Size 5,488 Sqft
Acres 0.126
Property Description
MOVE IN READY HOME in the highly sought-after NWISD, renowned for its award-winning schools. As you step inside, you'll be greeted by the pristine environment created by new carpeting and fresh paint throughout. The new quartz counters in the bathrooms bring a modern and polished touch. Downstairs, you'll be delighted to find beautiful wood floors that add warmth and sophistication. The home boasts spacious, vaulted ceilings that create an airy and open ambiance. The well-designed floor plan includes a generously sized family room that seamlessly flows into the kitchen. The kitchen features modern paint colors, fresh cabinets, stainless steel appliances, and elegant granite countertops. Enjoy the community pool on hot summer days, take your kids to the local parks and playgrounds, or enjoy walks around the neighborhood trails, creating a perfect balance of relaxation and recreation.
Location
State TX
County Tarrant
Community Community Pool, Curbs, Jogging Path/Bike Path, Park, Playground, Sidewalks
Direction Follow The Rainbow. This will be available for you
Rooms
Dining Room 2
Interior
Interior Features Cable TV Available, Chandelier, Open Floorplan, Vaulted Ceiling(s)
Heating Central, Fireplace(s), Natural Gas
Cooling Ceiling Fan(s), Central Air, Electric
Flooring Carpet, Hardwood, Tile
Fireplaces Number 1
Fireplaces Type Gas Logs, Living Room
Equipment TV Antenna
Appliance Dishwasher, Disposal, Electric Water Heater, Gas Cooktop, Gas Oven, Gas Range, Microwave
Heat Source Central, Fireplace(s), Natural Gas
Laundry Electric Dryer Hookup, Utility Room, Full Size W/D Area, Washer Hookup
Exterior
Exterior Feature Covered Patio/Porch, Rain Gutters
Garage Spaces 2.0
Fence Wood
Community Features Community Pool, Curbs, Jogging Path/Bike Path, Park, Playground, Sidewalks
Utilities Available City Sewer, City Water
Roof Type Composition
Total Parking Spaces 2
Garage Yes
Building
Lot Description Landscaped, Lrg. Backyard Grass
Story Two
Foundation Slab
Level or Stories Two
Structure Type Brick
Schools
Elementary Schools Kay Granger
Middle Schools John M Tidwell
High Schools Byron Nelson
School District Northwest Isd
Others
Ownership of record
Acceptable Financing Cash, Conventional, FHA, VA Loan
Listing Terms Cash, Conventional, FHA, VA Loan
Financing Conventional
Read Less

©2025 North Texas Real Estate Information Systems.
Bought with Debra Lustberg-Papert • Ebby Halliday, Realtors



