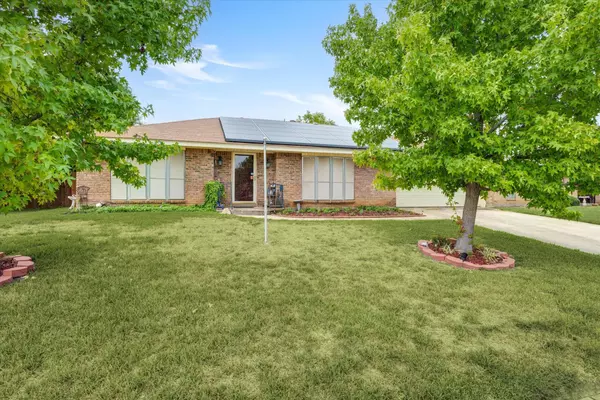For more information regarding the value of a property, please contact us for a free consultation.
7505 Mapleleaf Drive North Richland Hills, TX 76182
Want to know what your home might be worth? Contact us for a FREE valuation!

Our team is ready to help you sell your home for the highest possible price ASAP
Key Details
Property Type Single Family Home
Sub Type Single Family Residence
Listing Status Sold
Purchase Type For Sale
Square Footage 1,738 sqft
Price per Sqft $195
Subdivision Kingswood Estates Add
MLS Listing ID 20425911
Sold Date 11/16/23
Style Traditional
Bedrooms 3
Full Baths 2
HOA Y/N None
Year Built 1978
Annual Tax Amount $5,975
Lot Size 9,016 Sqft
Acres 0.207
Property Description
Wonderful 3,2,2 home in highly desired neighborhood. This home features a large dining room or second living area, a large living room with beautiful wood walls, faux wood beams, wood burning fireplace and cathedral ceiling. Breakfast area with bay windows and wood wainscoting, galley kitchen with lot of cabinets, counter space, wall oven, glass electric cooktop and built-in microwave. Separate utility room right off the kitchen to garage. Large primary ensuite bathroom that features dual sinks and 2 closets. 2 Separate bedrooms with guest bath, Huge lush green backyard w newer covered patio, storage shed and hot tub that's available for sale and has only been used a couple of times that is perfect for upcoming cool weather. Solar Panels, Located just steps from Green Valley or Adventure Word Park, biking, ball fields, walking trails, fishing, and award-winning schools. Easy access to the highways, 20 minutes from DFW Airport, centrally located for all your shopping and dining needs.
Location
State TX
County Tarrant
Direction Use GPS
Rooms
Dining Room 2
Interior
Interior Features Cable TV Available, Decorative Lighting, Double Vanity, Eat-in Kitchen, High Speed Internet Available, Natural Woodwork, Vaulted Ceiling(s), Wainscoting, Walk-In Closet(s)
Heating Central, Electric
Cooling Ceiling Fan(s), Central Air, Electric
Flooring Carpet, Ceramic Tile, Laminate
Fireplaces Number 1
Fireplaces Type Living Room, Wood Burning
Appliance Dishwasher, Disposal
Heat Source Central, Electric
Laundry Electric Dryer Hookup, Full Size W/D Area, Washer Hookup
Exterior
Garage Spaces 2.0
Fence Wood
Utilities Available Asphalt, Cable Available, City Sewer, City Water, Concrete, Curbs, Individual Water Meter, Underground Utilities
Roof Type Composition
Total Parking Spaces 2
Garage Yes
Building
Lot Description Interior Lot, Landscaped, Subdivision
Story One
Foundation Slab
Level or Stories One
Structure Type Brick,Siding
Schools
Elementary Schools Greenvalle
Middle Schools Northridge
High Schools Richland
School District Birdville Isd
Others
Restrictions Deed
Ownership See Private Remarks
Acceptable Financing Cash, Conventional, FHA, VA Loan
Listing Terms Cash, Conventional, FHA, VA Loan
Financing Conventional
Read Less

©2025 North Texas Real Estate Information Systems.
Bought with Stella Villegas • Fathom Realty LLC



