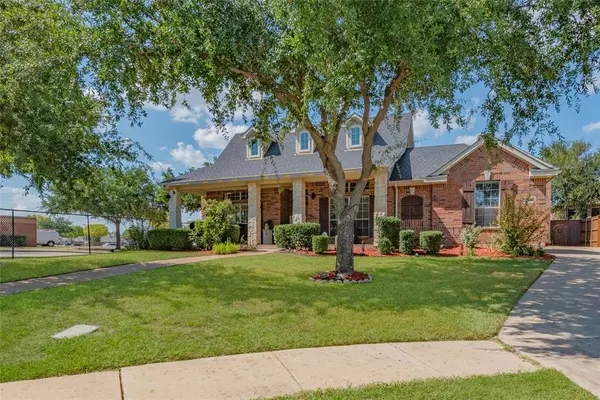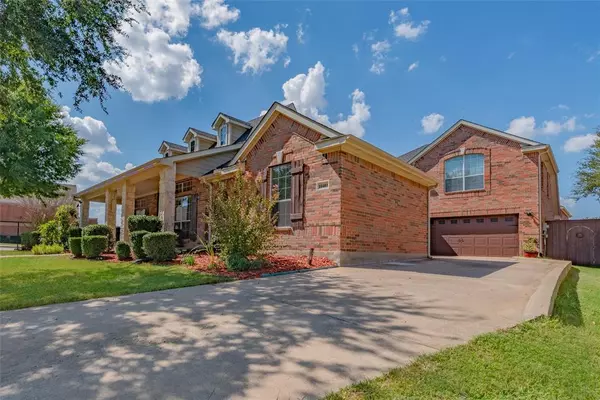For more information regarding the value of a property, please contact us for a free consultation.
10401 Eastern Hills Court Rowlett, TX 75089
Want to know what your home might be worth? Contact us for a FREE valuation!

Our team is ready to help you sell your home for the highest possible price ASAP
Key Details
Property Type Single Family Home
Sub Type Single Family Residence
Listing Status Sold
Purchase Type For Sale
Square Footage 3,383 sqft
Price per Sqft $162
Subdivision Waterview Ph 8B
MLS Listing ID 20437061
Sold Date 11/13/23
Style Traditional
Bedrooms 4
Full Baths 3
HOA Fees $61/ann
HOA Y/N Mandatory
Year Built 2005
Annual Tax Amount $11,114
Lot Size 0.253 Acres
Acres 0.253
Property Description
Step into this beautifully updated smart home that's on a .25 Acre cul-de-sac lot. This 1.5 story gem has vaulted ceilings, unique open floorplan with a Texas sized Primary ensuite that's secluded from the rest of the house & has its own fireplace! There's also 2 addt'l bdrms, an Office with a custom built window storage bench & bookshelf, a Dining rm & a sizable Flex rm. The Living rm boasts a wall of windows & a gas fireplace that seamlessly flows into the Kitchen that's ideal for family or entertaining friends. The Kitchen has ample storage & prep space, SS appliances, granite countertops & a work space next to the eating nook. Upstairs is a large private Bedroom with its own full bath, storage space & a mini sink. The Backyard is an oasis with a shaded patio, additional sitting area, a sparkling like-new pool & spa that has all new equipment & a grassy area! This home is minutes away from shopping, restaurants, I-30, HWY 66, & the GB Toll - come make this gem YOURS! *See Video*
Location
State TX
County Dallas
Community Golf, Jogging Path/Bike Path, Park, Playground, Other
Direction Turn Right onto Liberty Grove, Left onto Riverbend & Left onto Eastern Hills Ct
Rooms
Dining Room 2
Interior
Interior Features Built-in Features, Cable TV Available, Decorative Lighting, Eat-in Kitchen, Granite Counters, High Speed Internet Available, Kitchen Island, Open Floorplan, Pantry, Smart Home System, Vaulted Ceiling(s), Walk-In Closet(s), Wet Bar
Heating Central, Natural Gas
Cooling Ceiling Fan(s), Central Air, Electric
Flooring Carpet, Laminate, Tile, Travertine Stone
Fireplaces Number 2
Fireplaces Type Bedroom, Family Room
Appliance Dishwasher, Disposal, Gas Oven, Gas Range, Microwave, Vented Exhaust Fan
Heat Source Central, Natural Gas
Laundry Gas Dryer Hookup, Utility Room, Full Size W/D Area, Washer Hookup
Exterior
Exterior Feature Covered Patio/Porch, Rain Gutters, Lighting
Garage Spaces 2.0
Fence Back Yard, Wood
Pool Heated, In Ground, Outdoor Pool, Pool Sweep, Pool/Spa Combo, Water Feature
Community Features Golf, Jogging Path/Bike Path, Park, Playground, Other
Utilities Available City Sewer, City Water, Curbs, Sidewalk
Roof Type Composition
Total Parking Spaces 2
Garage Yes
Private Pool 1
Building
Lot Description Cul-De-Sac, Sprinkler System
Story One and One Half
Foundation Slab
Level or Stories One and One Half
Structure Type Brick
Schools
Elementary Schools Choice Of School
Middle Schools Choice Of School
High Schools Choice Of School
School District Garland Isd
Others
Ownership see Offer Instructions
Acceptable Financing Cash, Conventional, FHA, VA Loan
Listing Terms Cash, Conventional, FHA, VA Loan
Financing Federal Land Bank
Read Less

©2025 North Texas Real Estate Information Systems.
Bought with Rachel George Sepmoree • Coldwell Banker Apex, REALTORS



