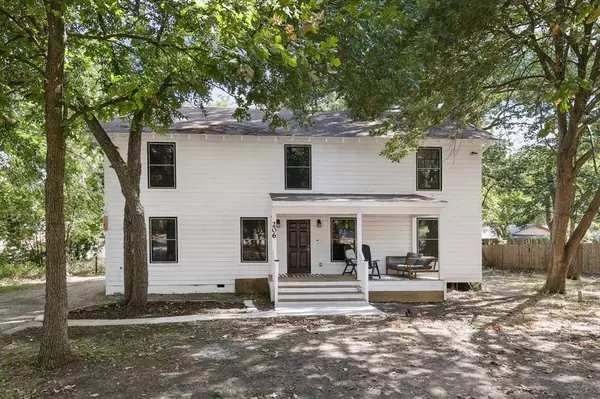For more information regarding the value of a property, please contact us for a free consultation.
206 E Pecan Street Lancaster, TX 75146
Want to know what your home might be worth? Contact us for a FREE valuation!

Our team is ready to help you sell your home for the highest possible price ASAP
Key Details
Property Type Single Family Home
Sub Type Single Family Residence
Listing Status Sold
Purchase Type For Sale
Square Footage 2,576 sqft
Price per Sqft $145
Subdivision Original Town Of Lancaster
MLS Listing ID 20419775
Sold Date 10/26/23
Style Traditional
Bedrooms 6
Full Baths 3
HOA Y/N None
Year Built 1910
Annual Tax Amount $9,023
Lot Size 0.903 Acres
Acres 0.903
Property Description
Home is where the heart is, so come fall in love with this stunningly remodeled home. From the moment you pull into the driveway you will feel you are out of the city with a spacious yard and large shade trees. This home offers space for everyone with a flex room or second living area downstairs. The kitchen is beautiful with newly installed white cabinets, new stainless steel appliances, and quartz counters. The upstairs has 4 spacious bedrooms including a 3rd living area for movie night or game night. The wonderful guest house out back has everything from one bedroom, an office, a kitchen, and bathroom. Recent updates include 2 new AC units, new water heater, roof in 2021, plumbing, reverse osmosis water purification, and a water softener which increases life expectancy of appliances and improved cleaning. Easy access to I35 and I45 offers a commute to downtown Dallas less than 30 minutes. Schedule your showing today.
Location
State TX
County Dallas
Direction Please use GPS for the most efficient and convenient way to get there. You can access the property from the front AND the back, on Pecan street and Hackberry Street. A yard sign will be out front.
Rooms
Dining Room 1
Interior
Interior Features High Speed Internet Available, Kitchen Island, Pantry, Walk-In Closet(s), In-Law Suite Floorplan
Heating Central, Heat Pump
Cooling Ceiling Fan(s), Central Air, Electric
Flooring Ceramic Tile
Appliance Dishwasher, Disposal, Gas Range, Gas Water Heater, Microwave, Water Purifier, Water Softener
Heat Source Central, Heat Pump
Laundry Electric Dryer Hookup, Utility Room, Full Size W/D Area, Washer Hookup
Exterior
Exterior Feature Covered Deck, Covered Patio/Porch
Fence Wood
Utilities Available All Weather Road, City Sewer, City Water
Roof Type Asphalt,Shingle
Garage No
Building
Lot Description Cleared, Interior Lot, Irregular Lot, Landscaped, Level, Lrg. Backyard Grass, Many Trees
Story Two
Foundation Pillar/Post/Pier
Level or Stories Two
Structure Type Siding
Schools
Elementary Schools West Main
Middle Schools Lancaster
High Schools Lancaster
School District Lancaster Isd
Others
Restrictions Unknown Encumbrance(s)
Ownership William and Tara Priddis
Acceptable Financing Cash, Conventional, FHA, VA Loan
Listing Terms Cash, Conventional, FHA, VA Loan
Financing Cash
Special Listing Condition Aerial Photo, Survey Available
Read Less

©2025 North Texas Real Estate Information Systems.
Bought with Jay Rodriguez • Monument Realty



