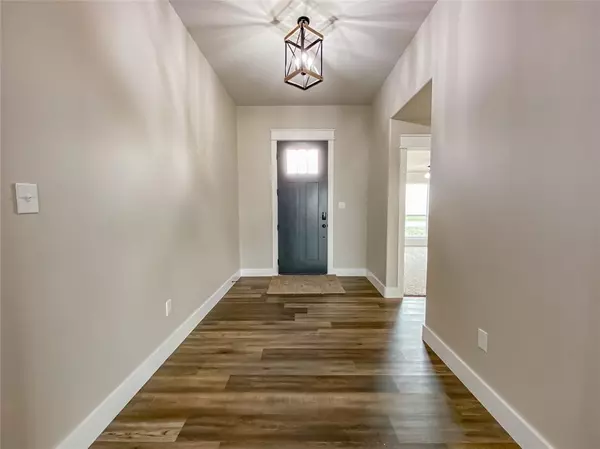For more information regarding the value of a property, please contact us for a free consultation.
126 Cypress Hills Drive Tuscola, TX 79562
Want to know what your home might be worth? Contact us for a FREE valuation!

Our team is ready to help you sell your home for the highest possible price ASAP
Key Details
Property Type Single Family Home
Sub Type Single Family Residence
Listing Status Sold
Purchase Type For Sale
Square Footage 2,181 sqft
Price per Sqft $170
Subdivision Hills Of Tuscola
MLS Listing ID 20150094
Sold Date 10/05/23
Bedrooms 3
Full Baths 2
HOA Y/N None
Year Built 2022
Annual Tax Amount $641
Lot Size 0.510 Acres
Acres 0.51
Property Description
This lovely 3 bedroom 2 bathroom home is situated on a large half acre lot in the Hills of Tuscola Subdivision! Features a covered backyard patio that is perfect for relaxing and entertaining! Once inside this home you will fall in love with the large picture window in the dining room that looks out into the backyard and the open concept living and kitchen area! The living room is large with a corner wood burning fireplace, that will be perfectly cozy for those upcoming fall and winter months. The kitchen is just off the side of the living room with a large walk in pantry, and island! The master suite is on a split plan for privacy with a cozy and inviting ensuite that features double walk in closets and separate tub and shower. Both secondary bedrooms are large with great closet space that will have custom built-ins in each one! Sprinkler system has been added to the backyard!!
Location
State TX
County Taylor
Direction From Abilene take 83 South towards Tuscola. Hills of Tuscola subdivision will be on the left right before Rafter T
Rooms
Dining Room 1
Interior
Interior Features Decorative Lighting
Heating Central, Electric
Cooling Central Air, Electric
Flooring Carpet, Luxury Vinyl Plank
Fireplaces Number 1
Fireplaces Type Wood Burning
Appliance Dishwasher, Electric Range
Heat Source Central, Electric
Exterior
Garage Spaces 2.0
Utilities Available Asphalt, Septic
Roof Type Composition
Total Parking Spaces 2
Garage Yes
Building
Story One
Foundation Slab
Level or Stories One
Structure Type Board & Batten Siding,Brick
Schools
Elementary Schools Lawn
Middle Schools Jim Ned
High Schools Jim Ned
School District Jim Ned Cons Isd
Others
Ownership Sierra Vista Construction
Financing FHA
Read Less

©2025 North Texas Real Estate Information Systems.
Bought with Charlie Thyne • Remax Of Abilene



