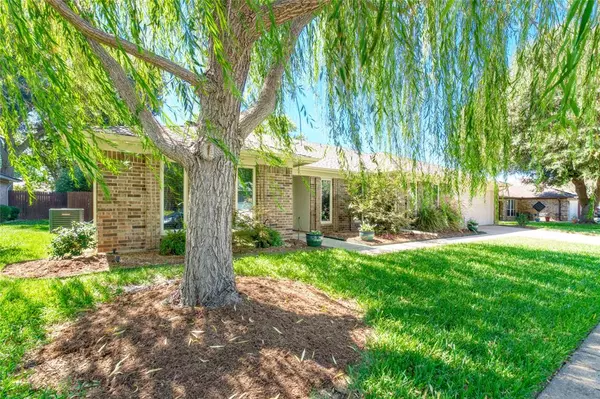For more information regarding the value of a property, please contact us for a free consultation.
3713 Windomere Drive Bedford, TX 76021
Want to know what your home might be worth? Contact us for a FREE valuation!

Our team is ready to help you sell your home for the highest possible price ASAP
Key Details
Property Type Single Family Home
Sub Type Single Family Residence
Listing Status Sold
Purchase Type For Sale
Square Footage 2,221 sqft
Price per Sqft $199
Subdivision Bedford Place
MLS Listing ID 20409184
Sold Date 10/02/23
Style Traditional
Bedrooms 4
Full Baths 2
HOA Y/N None
Year Built 1982
Annual Tax Amount $8,298
Lot Size 8,755 Sqft
Acres 0.201
Property Description
Beautiful 4 bed, 2 bath,1 story, manicured lawns, mature trees, storage shed with electricity & 2 car garage. Exterior has covered porch & paved patio, updated in ground pool, landscaping & fountains. Interior features, updated wood, tile, and plush carpeting, built in shelving, updated fixtures, ceiling fans, dbbl crown molding, elevated ceilings. Flex room with cathedral ceilings & wedding cake crown molding. Open concept layout. Custom fireplace, built in granite wet bar, cabinets & fridge. Kitchen has tiled floor, custom cabinetry, granite counters, eat in area, modern appliances, under cabinet lighting & pantry. Owners suite has access to back, tile, dual sinks, garden tub, sep shower, walk in closets. Spacious addl bed & bath. Roof updated in 2021, HVAC & pool updated in 2023. Insulation updated, providing efficient heat & sound reduction. Home is within minutes of the DFW Airport, major shopping, dining, entertainment, & Bedfords award winning school district. A MUST SEE!
Location
State TX
County Tarrant
Direction Leaving DFW airport,Continue to TX-97 Spur. Exit from TX-97 Spur,Take TX-183 W to Airport Fwy in Bedford. Take the exit toward Central Dr, Forest Ridge Dr from TX-183 W,Follow Central Dr and Cheek-Sparger Rd to Windomere Dr.
Rooms
Dining Room 1
Interior
Interior Features Cable TV Available, Eat-in Kitchen, Granite Counters, Kitchen Island, Open Floorplan, Pantry, Walk-In Closet(s)
Heating Central, Electric
Cooling Ceiling Fan(s), Central Air, Electric
Flooring Carpet, Tile, Wood
Fireplaces Number 1
Fireplaces Type Wood Burning
Appliance Dishwasher, Disposal, Electric Cooktop, Electric Oven, Electric Range, Microwave
Heat Source Central, Electric
Laundry Electric Dryer Hookup, Washer Hookup
Exterior
Exterior Feature Covered Patio/Porch, Rain Gutters
Garage Spaces 2.0
Pool In Ground, Other
Utilities Available City Sewer, City Water
Roof Type Composition
Total Parking Spaces 2
Garage Yes
Private Pool 1
Building
Lot Description Landscaped, Many Trees, Sprinkler System
Story One
Foundation Slab
Level or Stories One
Structure Type Brick
Schools
Elementary Schools Bedfordhei
High Schools Trinity
School District Hurst-Euless-Bedford Isd
Others
Ownership Molitor
Acceptable Financing Cash, Conventional, FHA, VA Loan
Listing Terms Cash, Conventional, FHA, VA Loan
Financing Cash
Read Less

©2025 North Texas Real Estate Information Systems.
Bought with Fernando Ramsey • Century 21 Mike Bowman, Inc.



