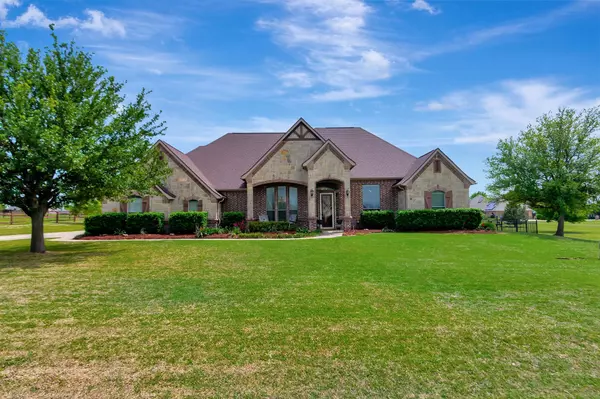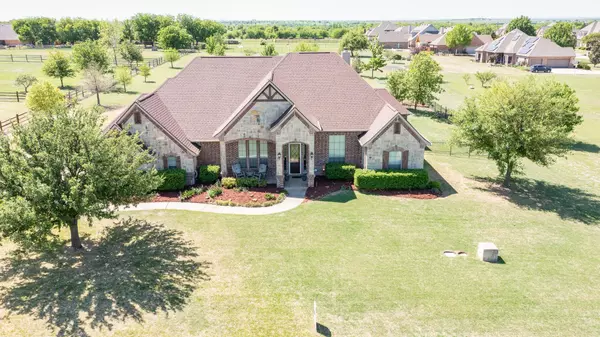For more information regarding the value of a property, please contact us for a free consultation.
1112 Wylie Thompson Cove Fort Worth, TX 76179
Want to know what your home might be worth? Contact us for a FREE valuation!

Our team is ready to help you sell your home for the highest possible price ASAP
Key Details
Property Type Single Family Home
Sub Type Single Family Residence
Listing Status Sold
Purchase Type For Sale
Square Footage 3,051 sqft
Price per Sqft $227
Subdivision Vista Ranch
MLS Listing ID 20301697
Sold Date 09/28/23
Style Traditional
Bedrooms 5
Full Baths 4
HOA Fees $41/ann
HOA Y/N Mandatory
Year Built 2005
Annual Tax Amount $9,843
Lot Size 1.120 Acres
Acres 1.12
Property Description
Beautiful original-owner home in the highly desired Vista Ranch Subdivision! Tons of rooms for a pool or shop on the 1.12 acre lot! Great open-concept floorplan boasting 5 bedrooms, 4 full baths, a study and a formal dining room. Gorgeous kitchen with beautifully stained cabinets, tons of storage, granite countertops and a large pantry. The primary suite features a jetted soaking tub, dual sinks and an extra-large walk-in shower. The bonus room located on the second level, currently being used as the 5th bedroom offers so many possibilities. Huge space with a full bath! Could be used as a game room, mother-in law suite or a teenager who need extra space. Enjoy time outback under the covered patio. The partially fenced yard is great for keeping the pets and kids contained! Great location with an easy commute to downtown Fort Worth. NISD!
Location
State TX
County Tarrant
Direction From Hwy 287 exit Avondale-Haslet Rd and head west on that road. Turn left onto US-287 BUS S-N Saginaw Blvd. Turn right onto Tinsley Ln. Turn right onto Vista Ranch Way. Turn left onto Wylie Thompson Cove. Sign in yard.
Rooms
Dining Room 2
Interior
Interior Features Decorative Lighting, Eat-in Kitchen, Granite Counters, High Speed Internet Available, Kitchen Island, Open Floorplan, Pantry, Walk-In Closet(s)
Heating Central
Cooling Central Air
Flooring Carpet, Ceramic Tile, Wood
Fireplaces Number 1
Fireplaces Type Living Room
Appliance Dishwasher, Electric Cooktop, Electric Oven, Microwave
Heat Source Central
Laundry Utility Room, Full Size W/D Area
Exterior
Exterior Feature Covered Patio/Porch, Rain Gutters
Garage Spaces 3.0
Fence Metal
Utilities Available All Weather Road, Concrete, Electricity Connected, Septic, Well
Roof Type Composition
Total Parking Spaces 3
Garage Yes
Building
Lot Description Cleared, Few Trees, Interior Lot, Landscaped, Level, Lrg. Backyard Grass, Subdivision
Story Two
Foundation Slab
Level or Stories Two
Structure Type Brick
Schools
Elementary Schools Carl E. Schluter
Middle Schools Leo Adams
High Schools Eaton
School District Northwest Isd
Others
Restrictions Deed
Ownership James & Tracey Cox
Acceptable Financing Cash, Conventional, VA Loan
Listing Terms Cash, Conventional, VA Loan
Financing Conventional
Read Less

©2025 North Texas Real Estate Information Systems.
Bought with Stefan Elofsson • DFW Fine Properties



