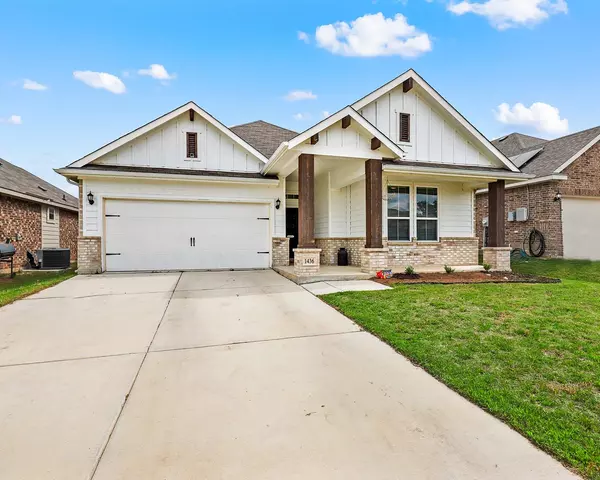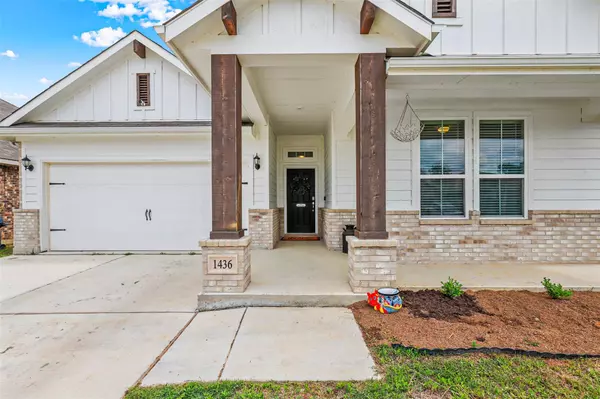For more information regarding the value of a property, please contact us for a free consultation.
1436 Wavelet Drive Pelican Bay, TX 76020
Want to know what your home might be worth? Contact us for a FREE valuation!

Our team is ready to help you sell your home for the highest possible price ASAP
Key Details
Property Type Single Family Home
Sub Type Single Family Residence
Listing Status Sold
Purchase Type For Sale
Square Footage 1,556 sqft
Price per Sqft $176
Subdivision Lakeview Estates Ph 1
MLS Listing ID 20325142
Sold Date 09/15/23
Style Traditional
Bedrooms 3
Full Baths 2
HOA Y/N None
Year Built 2020
Annual Tax Amount $5,983
Lot Size 6,011 Sqft
Acres 0.138
Property Description
Ready to move in beautiful home with great curb appeal in Lakeview Estates, only minutes to Eagle Mountain Lake, marina, and parks! This bright and spacious home has an open floor plan with 3 bedrooms, 2 full baths, and features 10' ceilings in the common living areas and primary bedroom. Primary suite has a soaking tub, separate shower, a large walk-in closet, and soundproofing insulation in the interior wall. Built by Kindred Homes in a great neighborhood with NO HOA! New home warranty transferable ***PRICED TO SELL***
Location
State TX
County Tarrant
Community Curbs, Sidewalks
Direction From HWY 730 (Boyd Rd) head east on Sandy Beach Road towards Pelican Bay-Eagle Mountain Lake, turn left (north) onto Beach Drive, 3rd left onto Wavelet Drive, home will be on the left. Can follow GPS.
Rooms
Dining Room 1
Interior
Interior Features Granite Counters, High Speed Internet Available, Kitchen Island, Open Floorplan, Pantry, Wainscoting, Walk-In Closet(s), Wired for Data
Heating Central, Electric, Heat Pump
Cooling Ceiling Fan(s), Central Air
Flooring Carpet, Ceramic Tile
Appliance Dishwasher, Disposal, Electric Range, Microwave, Vented Exhaust Fan
Heat Source Central, Electric, Heat Pump
Laundry Electric Dryer Hookup, Utility Room, Full Size W/D Area, Washer Hookup
Exterior
Exterior Feature Covered Patio/Porch
Garage Spaces 2.0
Fence Wood
Community Features Curbs, Sidewalks
Utilities Available Cable Available, City Sewer, City Water, Co-op Electric, Community Mailbox, Concrete, Curbs, Sidewalk, Underground Utilities
Roof Type Composition
Garage Yes
Building
Lot Description Sprinkler System
Story One
Foundation Slab
Level or Stories One
Structure Type Board & Batten Siding,Brick
Schools
Elementary Schools Liberty
High Schools Azle
School District Azle Isd
Others
Ownership See tax
Acceptable Financing Cash, Conventional, FHA, USDA Loan, VA Loan
Listing Terms Cash, Conventional, FHA, USDA Loan, VA Loan
Financing Conventional
Read Less

©2024 North Texas Real Estate Information Systems.
Bought with Christie Wethington • Clearfork Group Realty



