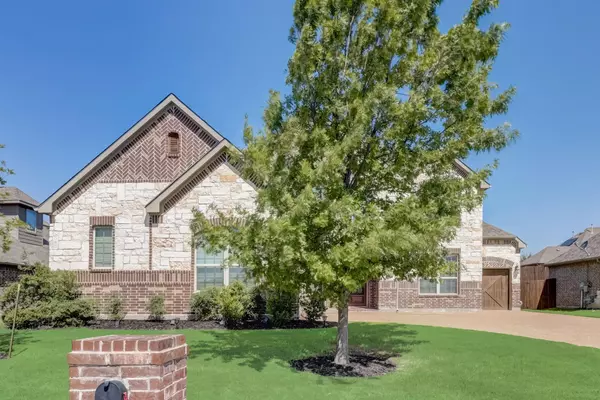For more information regarding the value of a property, please contact us for a free consultation.
9205 Waters Lane Rowlett, TX 75089
Want to know what your home might be worth? Contact us for a FREE valuation!

Our team is ready to help you sell your home for the highest possible price ASAP
Key Details
Property Type Single Family Home
Sub Type Single Family Residence
Listing Status Sold
Purchase Type For Sale
Square Footage 3,868 sqft
Price per Sqft $180
Subdivision Waters Edge Ph 2
MLS Listing ID 20385349
Sold Date 09/01/23
Style Traditional
Bedrooms 4
Full Baths 3
Half Baths 2
HOA Fees $73/ann
HOA Y/N Mandatory
Year Built 2016
Annual Tax Amount $15,185
Lot Size 0.285 Acres
Acres 0.285
Property Description
A stunning Multi-Generational home in fabulous lake community sitting on the shores of Lake Ray Hubbard (lake access is within walking distance). Extensive hardwood flooring, new carpet throughout, an elegant formal dining and spacious primary suite. A Texas-sized 2-story family room with a stone surround gas fireplace. California style kitchen with custom cabinetry, granite countertops, stainless appliances, double ovens & a 5-burner gas cooktop and large island. Upstairs has additional Bedrooms, Gameroom & Media Room. The Private Suite has an Open Concept Kitchen-Living, Bedroom, Bathroom, Laundry Closet & its own Entrance Door. Waters Edge is a quiet, gated, lakeside community with a pool & lakefront park. Located near 190-PGBT & Waterview golf course.
Location
State TX
County Dallas
Community Club House
Direction Fron I90 take Merritt-Liberty Grove connector exit. go north on Liberty Grove 3 miles, right on Waters Lane. Gated community - no entry from the Dalrock side.
Rooms
Dining Room 2
Interior
Interior Features Cable TV Available, Decorative Lighting, Double Vanity, Eat-in Kitchen, Flat Screen Wiring, Granite Counters, High Speed Internet Available, Kitchen Island, Open Floorplan, Pantry, Vaulted Ceiling(s), Walk-In Closet(s), In-Law Suite Floorplan
Heating Central, Fireplace(s), Natural Gas
Cooling Ceiling Fan(s), Central Air, Electric
Flooring Carpet, Ceramic Tile, Wood
Fireplaces Number 1
Fireplaces Type Gas Logs, Glass Doors, Living Room
Appliance Dishwasher, Disposal, Electric Oven, Gas Cooktop, Gas Water Heater, Double Oven, Plumbed For Gas in Kitchen, Refrigerator, Vented Exhaust Fan
Heat Source Central, Fireplace(s), Natural Gas
Laundry Electric Dryer Hookup, Utility Room, Full Size W/D Area, Stacked W/D Area, Washer Hookup
Exterior
Exterior Feature Covered Patio/Porch, Rain Gutters
Garage Spaces 4.0
Fence Back Yard, Wood
Community Features Club House
Utilities Available All Weather Road, Cable Available, City Sewer, City Water, Electricity Connected, Individual Gas Meter, Individual Water Meter, Natural Gas Available, Sidewalk
Waterfront Description Lake Front - Common Area
Roof Type Composition
Garage Yes
Building
Lot Description Interior Lot, Landscaped, Lrg. Backyard Grass, Sprinkler System, Subdivision, Water/Lake View
Foundation Slab
Structure Type Brick,Rock/Stone
Schools
Elementary Schools Choice Of School
Middle Schools Choice Of School
High Schools Choice Of School
School District Garland Isd
Others
Ownership Jose Serrano & Gladys Floress
Acceptable Financing Cash, Conventional, VA Loan
Listing Terms Cash, Conventional, VA Loan
Financing Conventional
Read Less

©2025 North Texas Real Estate Information Systems.
Bought with Jorden Anderson • Keller Williams Central



