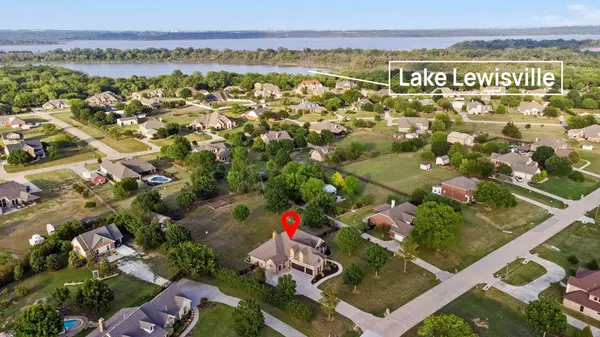For more information regarding the value of a property, please contact us for a free consultation.
7801 Oak Creek Lane Denton, TX 76208
Want to know what your home might be worth? Contact us for a FREE valuation!

Our team is ready to help you sell your home for the highest possible price ASAP
Key Details
Property Type Single Family Home
Sub Type Single Family Residence
Listing Status Sold
Purchase Type For Sale
Square Footage 3,423 sqft
Price per Sqft $219
Subdivision Lakeview Ranch Ph 1
MLS Listing ID 20365888
Sold Date 08/31/23
Style Traditional
Bedrooms 4
Full Baths 3
Half Baths 1
HOA Fees $45/mo
HOA Y/N Mandatory
Year Built 2006
Annual Tax Amount $11,553
Lot Size 1.148 Acres
Acres 1.148
Property Description
PICTURESQUE 1+ ACRE ESTATE LOADED WITH UPGRADES & CUSTOM FINISHES JUST A BLOCK FROM LAKE LEWISVILLE! You'll enjoy a perfect setting for relaxing & entertaining in this stunning home graced with handscraped wood & travertine floors, recent carpet, wrought iron spindles, extensive crown molding & tons of windows for natural light. Unwind in the impressive family room offering a double mantel fireplace & a cathedral wood-beamed ceiling, or host in the gourmet kitchen featuring granite counters, over-under cabinet lighting & a brick accent wall. Pamper yourself in the secluded primary suite boasting a fireplace, up-lit tray ceiling, jetted tub, shower body sprayers & granite vanities, or make great use of the huge game room with a wet bar. Enjoy the outdoors in your massive backyard including an insulated workshop with electricity, tons of mature trees & a spacious covered patio with ceiling fans. Oversized 3 car garage with extra driveway parking. Community clubhouse, pool & playground!
Location
State TX
County Denton
Community Club House, Community Pool, Playground, Pool
Direction From Loop 288 go east on Spencer, left on S Mayhill, right on Mills, left on Lakeview, right on Rodeo, right on Trinity, left on Oak Creek
Rooms
Dining Room 2
Interior
Interior Features Built-in Features, Cable TV Available, Decorative Lighting, Eat-in Kitchen, Granite Counters, Kitchen Island, Open Floorplan, Pantry, Vaulted Ceiling(s), Walk-In Closet(s), Wet Bar
Heating Central, Natural Gas, Zoned
Cooling Ceiling Fan(s), Central Air, Electric, Zoned
Flooring Carpet, Ceramic Tile, Travertine Stone, Wood
Fireplaces Number 2
Fireplaces Type Family Room, Gas Logs, Master Bedroom, Wood Burning
Appliance Dishwasher, Disposal, Electric Cooktop, Electric Oven, Gas Water Heater, Microwave, Trash Compactor, Vented Exhaust Fan
Heat Source Central, Natural Gas, Zoned
Laundry Utility Room, Full Size W/D Area, Washer Hookup
Exterior
Exterior Feature Covered Patio/Porch, Rain Gutters
Garage Spaces 3.0
Fence Wood
Community Features Club House, Community Pool, Playground, Pool
Utilities Available City Sewer, City Water
Roof Type Composition
Garage Yes
Building
Lot Description Acreage, Interior Lot, Landscaped, Lrg. Backyard Grass, Many Trees, Sprinkler System, Subdivision
Story One and One Half
Foundation Slab
Level or Stories One and One Half
Structure Type Brick,Rock/Stone
Schools
Elementary Schools Hodge
Middle Schools Strickland
High Schools Ryan H S
School District Denton Isd
Others
Ownership See offer instructions
Financing Conventional
Read Less

©2025 North Texas Real Estate Information Systems.
Bought with Brian Borg • JPAR Southlake



