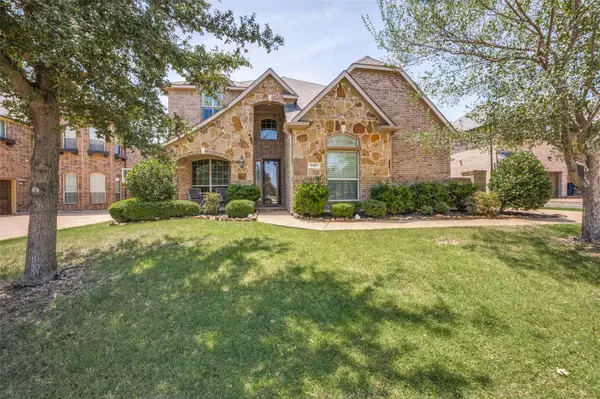For more information regarding the value of a property, please contact us for a free consultation.
10891 Stone House Lane Frisco, TX 75033
Want to know what your home might be worth? Contact us for a FREE valuation!

Our team is ready to help you sell your home for the highest possible price ASAP
Key Details
Property Type Single Family Home
Sub Type Single Family Residence
Listing Status Sold
Purchase Type For Sale
Square Footage 4,335 sqft
Price per Sqft $214
Subdivision Shaddock Creek Estates Ph 4A
MLS Listing ID 20381160
Sold Date 08/21/23
Style Traditional
Bedrooms 6
Full Baths 4
HOA Fees $55/ann
HOA Y/N Mandatory
Year Built 2012
Annual Tax Amount $12,285
Lot Size 8,886 Sqft
Acres 0.204
Property Description
Gorgeous executive home in fantastic location of Shaddock Creek! Nestled just a few steps from Cottonwood Creek Park for early morning and late evening walks or runs. Enter in by way of covered front porch and step into foyer boasting gleaming hardwood floors! You'll be wowed by the grand curved staircase opening up to the spacious second floor where you'll find a private media room complete with wet bar, beverage fridge PLUS microwave. Game Room perfectly situated for a game of billiards! With 2 beds down PLUS an office and 4 more beds up, this a true 6 bedroom home! Butlers pantry PLUS a huge walk-in pantry complete the eat in kitchen with double oven, decorative hood range, and HUGE center island with storge on both sides! Hardwood floors extend in dining and family room. Enjoy even our hottest summers and coolest winters on your HUGE beautiful patio complete with built in kitchen area, ceiling fans PLUS built in heaters! Relax and unwind in your very own therapeutic spa!
Location
State TX
County Denton
Direction Fantastic location. GPS easily from DNT, Eldorado Blvd., Legacy, Main Street in Frisco, Sam Rayburn 121. Close to the Star, Legacy West and East, Toyota Headquarters, PepsiCo Headquarters, PGA, Costco, HEB, Target, Market Street. Everything conveniently located.
Rooms
Dining Room 2
Interior
Interior Features Built-in Features, Cable TV Available, Decorative Lighting, Double Vanity, Eat-in Kitchen, Granite Counters, High Speed Internet Available, Kitchen Island, Open Floorplan, Pantry, Vaulted Ceiling(s), Walk-In Closet(s), Wet Bar
Heating Central
Cooling Central Air, Electric
Flooring Carpet, Ceramic Tile, Hardwood
Fireplaces Number 1
Fireplaces Type Family Room, Gas Starter
Appliance Dishwasher, Disposal, Gas Cooktop, Double Oven
Heat Source Central
Laundry Electric Dryer Hookup, Utility Room, Full Size W/D Area, Washer Hookup
Exterior
Exterior Feature Attached Grill, Barbecue, Covered Patio/Porch, Gas Grill, Rain Gutters, Lighting, Outdoor Grill, Outdoor Kitchen, Outdoor Living Center
Garage Spaces 3.0
Fence Wood
Pool Separate Spa/Hot Tub
Utilities Available City Sewer, City Water, Curbs, Individual Gas Meter, Natural Gas Available, Sidewalk
Roof Type Composition
Garage Yes
Building
Lot Description Acreage
Story Two
Foundation Slab
Level or Stories Two
Structure Type Brick,Rock/Stone
Schools
Elementary Schools Pink
Middle Schools Griffin
High Schools Wakeland
School District Frisco Isd
Others
Restrictions Unknown Encumbrance(s)
Ownership Marc G Bauer, Randi Sue Bauer
Acceptable Financing Cash, Conventional, FHA, VA Loan
Listing Terms Cash, Conventional, FHA, VA Loan
Financing Conventional
Special Listing Condition Aerial Photo
Read Less

©2024 North Texas Real Estate Information Systems.
Bought with Michael Hershenberg • Real
GET MORE INFORMATION


