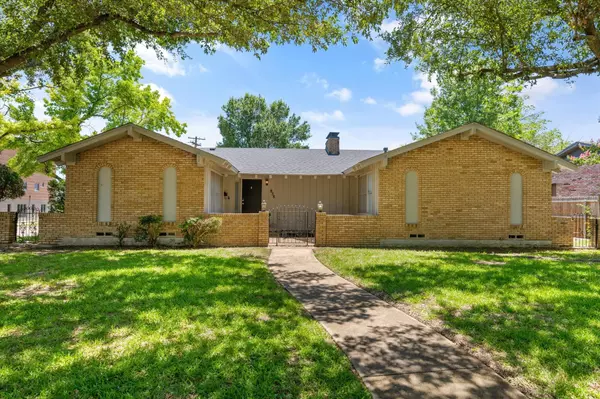For more information regarding the value of a property, please contact us for a free consultation.
858 Magnolia Lane Lancaster, TX 75146
Want to know what your home might be worth? Contact us for a FREE valuation!

Our team is ready to help you sell your home for the highest possible price ASAP
Key Details
Property Type Single Family Home
Sub Type Single Family Residence
Listing Status Sold
Purchase Type For Sale
Square Footage 2,015 sqft
Price per Sqft $141
Subdivision Lancaster Park 02
MLS Listing ID 20371175
Sold Date 08/04/23
Style Traditional
Bedrooms 4
Full Baths 2
HOA Y/N None
Year Built 1966
Annual Tax Amount $6,414
Lot Size 10,280 Sqft
Acres 0.236
Property Description
Just 20 minutes to Dallas! This spacious open concept floor plan is the perfect starter home. The entry way leads you into the large open living area that gives you flexibility on how you'd like to use the space, making it fit your lifestyle and needs. Imagine enjoying a cup of coffee in the recently updated kitchen with its natural stone waterfall peninsula. Retreat to the owners suite which has 2 closets, one with a custom closet system and a walk-in closet providing ample room for your wardrobe. The modern ensuite features double sinks and an oversized shower. The Texas sized secondary rooms offer the perfect amount of space. The fourth bedroom highlights the split floorpan and is an ideal guest room or office. A huge backyard is a great place to unwind with your loved ones and your furry friends. Close proximity to 35E, 20 and 45 give multiple options for commuting! New AC 2022, New Duct work and insulation 2022. New paint and floors in kitchen and laundry.
Location
State TX
County Dallas
Community Sidewalks
Direction 35E South, take exit 415 toward Pleasant Run Rd., Turn left on Pleasant Run Rd, turn right onto Lancaster Park Dr., Turn right on Magnolia Lane
Rooms
Dining Room 1
Interior
Interior Features Cedar Closet(s), Decorative Lighting, Double Vanity, Granite Counters, High Speed Internet Available, Kitchen Island, Open Floorplan, Pantry, Walk-In Closet(s)
Heating Central
Cooling Central Air
Flooring Carpet, Tile, Wood
Fireplaces Number 1
Fireplaces Type Gas, Living Room, Masonry
Equipment None
Appliance Dishwasher, Electric Range, Microwave
Heat Source Central
Laundry Electric Dryer Hookup, Full Size W/D Area, Washer Hookup
Exterior
Garage Spaces 2.0
Fence Back Yard, Privacy, Wood
Community Features Sidewalks
Utilities Available Cable Available, City Sewer, City Water, Electricity Available, Electricity Connected, Individual Gas Meter, Individual Water Meter, Phone Available
Roof Type Composition
Garage Yes
Building
Lot Description Corner Lot, Lrg. Backyard Grass, Many Trees, Sloped
Story One
Foundation Pillar/Post/Pier
Level or Stories One
Structure Type Brick
Schools
Elementary Schools West Main
Middle Schools Lancaster
High Schools Lancaster
School District Lancaster Isd
Others
Ownership see tax records
Acceptable Financing Cash, Conventional, FHA, VA Loan
Listing Terms Cash, Conventional, FHA, VA Loan
Financing FHA
Read Less

©2025 North Texas Real Estate Information Systems.
Bought with Yaneli Molina • G+A Real Estate



