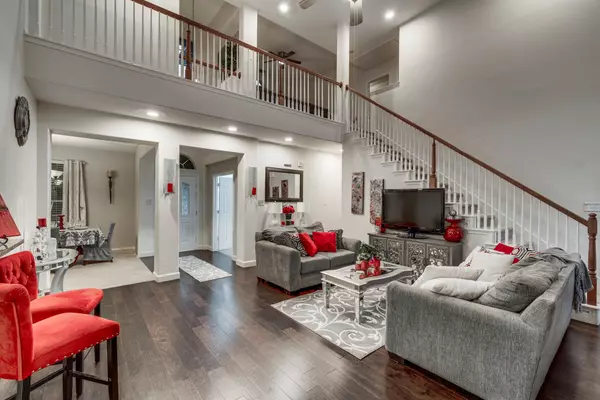For more information regarding the value of a property, please contact us for a free consultation.
1810 Olympus Drive Lancaster, TX 75134
Want to know what your home might be worth? Contact us for a FREE valuation!

Our team is ready to help you sell your home for the highest possible price ASAP
Key Details
Property Type Single Family Home
Sub Type Single Family Residence
Listing Status Sold
Purchase Type For Sale
Square Footage 2,834 sqft
Price per Sqft $123
Subdivision Pleasant Run Estates
MLS Listing ID 20352072
Sold Date 08/03/23
Style Traditional
Bedrooms 5
Full Baths 3
Half Baths 1
HOA Y/N None
Year Built 2007
Annual Tax Amount $7,045
Lot Size 6,621 Sqft
Acres 0.152
Property Description
Welcome to this exceptional property boasting 5 bedrooms, 3.5 baths, a home office, and a loft area! This gorgeous home offers versatile living spaces and endless possibilities! Upon entering, you'll be greeted by an open floor plan that creates a seamless flow throughout the home. The dark wood flooring adds a touch of elegance and sophistication. Gather around the fireplace in the living room and create cherished memories with loved ones! The spacious primary bedroom is a true retreat, providing a serene and private sanctuary. The garden tub and separate shower create a spa-like atmosphere, perfect for unwinding after a long day. This home features a separate office and an open game room area, providing dedicated spaces for both work and leisure. You'll enjoy a wealth of amenities, ensuring comfort and convenience for loved ones and guests. Don't miss the opportunity to make this your dream home. Schedule your private tour today!
Location
State TX
County Dallas
Direction Follow E Main St to W Belt Line Rd. Turn right onto W Belt Line Rd. Turn right onto N Bluegrove Rd. Turn left onto W Pleasant Run Rd. Continue on Rawlins Dr. Take Mercury Ln to Olympus Dr.
Rooms
Dining Room 2
Interior
Interior Features Chandelier, Decorative Lighting, Double Vanity, Eat-in Kitchen, Kitchen Island, Loft, Open Floorplan, Pantry, Vaulted Ceiling(s), Walk-In Closet(s)
Heating Central, Electric
Cooling Central Air, Electric
Flooring Carpet, Tile
Fireplaces Number 1
Fireplaces Type Wood Burning
Appliance Dishwasher
Heat Source Central, Electric
Laundry Utility Room, Washer Hookup
Exterior
Garage Spaces 2.0
Fence Back Yard
Utilities Available City Sewer, City Water
Roof Type Composition
Garage Yes
Building
Lot Description Cleared
Story Two
Foundation Slab
Level or Stories Two
Structure Type Brick
Schools
Elementary Schools Rosa Parks-Millbrook
Middle Schools Lancaster
High Schools Lancaster
School District Lancaster Isd
Others
Ownership Emmanuel Johnson, Shambreia Curtis
Acceptable Financing Cash, Conventional, FHA, VA Loan
Listing Terms Cash, Conventional, FHA, VA Loan
Financing FHA
Read Less

©2025 North Texas Real Estate Information Systems.
Bought with Quincy Cobbin • Global Realty



