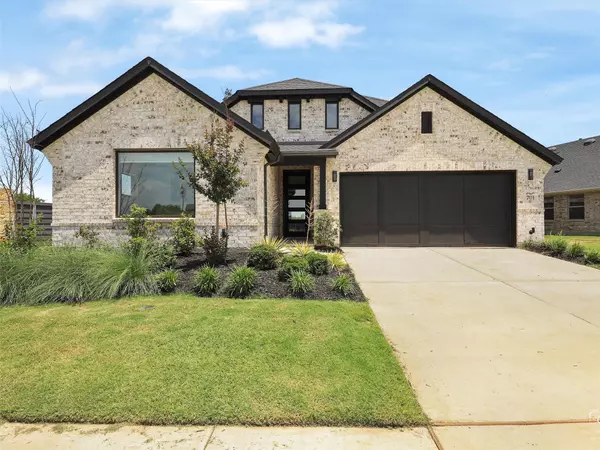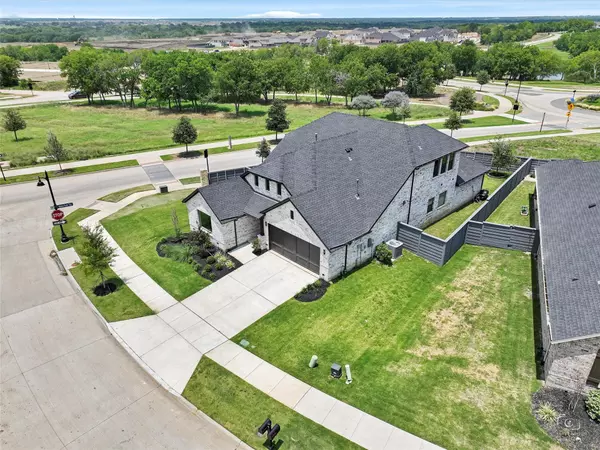For more information regarding the value of a property, please contact us for a free consultation.
701 Bowery Place Little Elm, TX 76227
Want to know what your home might be worth? Contact us for a FREE valuation!

Our team is ready to help you sell your home for the highest possible price ASAP
Key Details
Property Type Single Family Home
Sub Type Single Family Residence
Listing Status Sold
Purchase Type For Sale
Square Footage 2,754 sqft
Price per Sqft $203
Subdivision Union Park Ph
MLS Listing ID 20355546
Sold Date 07/21/23
Style Mid-Century Modern,Traditional
Bedrooms 4
Full Baths 3
HOA Fees $62
HOA Y/N Mandatory
Year Built 2021
Annual Tax Amount $12,527
Lot Size 8,276 Sqft
Acres 0.19
Property Description
**OPEN SAT-SUN 1-4pm**PREMIUM Corner LOT. 180 DEGREES of incredible views. You will not want to miss this gorgeous 1 & half story custom build to suit. UPGRADES GALORE from the landscaping to the back door this home shows like a model. 8ft Contemporary Mahogany Front Door. Every detail thought out to the extensive Hardwood Flooring, island, custom built-ins, designer lighting, picture perfect windows and fabulous views. 4 bedrooms plus a study with floor plug, 3 down stairs and 1 awesome retreat upstairs with a game room. Designer matte black faucets, hardware and decoratove lighting. Kitchen with large island, upgraded blanco sink and gas double ovens plus microwave. Custom Cabinetry throughout. Master closet boasts custom cabinetry. Family room includes designer touches with floor to ceiling tiled direct vent gas fireplace and 4 flush mounted surround speakers. Extended Covered patio wired for speakers. Custom Built-ins in the garage with tons of storage plus attic space.
Location
State TX
County Denton
Community Club House, Community Pool, Curbs, Fitness Center, Jogging Path/Bike Path, Park, Playground
Direction 423 north to hwy 380 take a left headed west, to Union Park Bvld to Bowery Place.
Rooms
Dining Room 1
Interior
Interior Features Built-in Features, Cable TV Available, Decorative Lighting, Eat-in Kitchen, Flat Screen Wiring, Kitchen Island, Loft, Natural Woodwork, Open Floorplan, Paneling, Pantry, Vaulted Ceiling(s), Walk-In Closet(s)
Heating Central, Natural Gas
Cooling Ceiling Fan(s), Central Air, Electric, Zoned
Flooring Wood
Fireplaces Number 1
Fireplaces Type Family Room, Gas, Gas Logs
Appliance Built-in Gas Range, Dishwasher, Disposal, Electric Oven, Gas Cooktop, Microwave, Double Oven, Plumbed For Gas in Kitchen
Heat Source Central, Natural Gas
Laundry Electric Dryer Hookup, Utility Room, Full Size W/D Area, Washer Hookup
Exterior
Exterior Feature Covered Patio/Porch, Rain Gutters, Lighting
Garage Spaces 2.0
Fence Back Yard, Fenced, Wood
Community Features Club House, Community Pool, Curbs, Fitness Center, Jogging Path/Bike Path, Park, Playground
Utilities Available Individual Gas Meter, Individual Water Meter, Natural Gas Available, Sidewalk, Underground Utilities
Roof Type Composition
Garage Yes
Building
Lot Description Corner Lot, Greenbelt, Landscaped, Lrg. Backyard Grass, Park View, Sprinkler System, Subdivision
Story One
Foundation Slab
Level or Stories One
Structure Type Brick
Schools
Elementary Schools Union Park
Middle Schools Navo
High Schools Ray Braswell
School District Denton Isd
Others
Acceptable Financing Cash, Conventional, FHA
Listing Terms Cash, Conventional, FHA
Financing Cash
Read Less

©2025 North Texas Real Estate Information Systems.
Bought with Tyler Garrett • RJ Williams & Company RE



